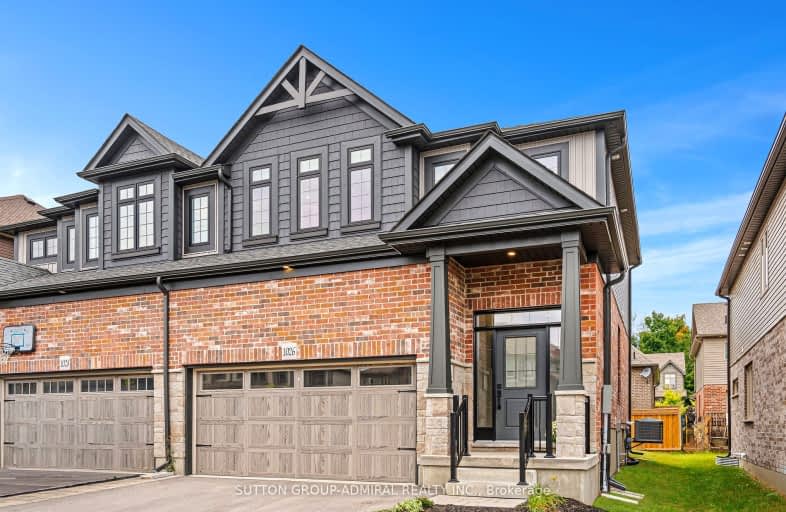Somewhat Walkable
- Some errands can be accomplished on foot.
60
/100
Somewhat Bikeable
- Most errands require a car.
45
/100

St Ann's Separate School
Elementary: Catholic
4.07 km
Sacred Heart School
Elementary: Catholic
3.04 km
Monsignor Castex Separate School
Elementary: Catholic
0.94 km
Bayview Public School
Elementary: Public
1.09 km
Huron Park Public School
Elementary: Public
2.35 km
Mundy's Bay Elementary Public School
Elementary: Public
1.23 km
Georgian Bay District Secondary School
Secondary: Public
0.52 km
North Simcoe Campus
Secondary: Public
2.60 km
École secondaire Le Caron
Secondary: Public
3.72 km
Stayner Collegiate Institute
Secondary: Public
37.81 km
Elmvale District High School
Secondary: Public
17.93 km
St Theresa's Separate School
Secondary: Catholic
2.73 km
-
Carpenter Park
Midland ON L4R 5K8 0.83km -
Enchanted Kingdom
Midland ON 0.93km -
Dog Park
Midland ON 1.82km
-
CIBC
9225 County Rd, Midland ON L4R 4K4 0.3km -
Scotiabank
9226 County Rd 93, Midland ON L4R 4K4 0.56km -
TD Bank Financial Group
Hwy 93, Midland ON L4R 4K4 0.51km


