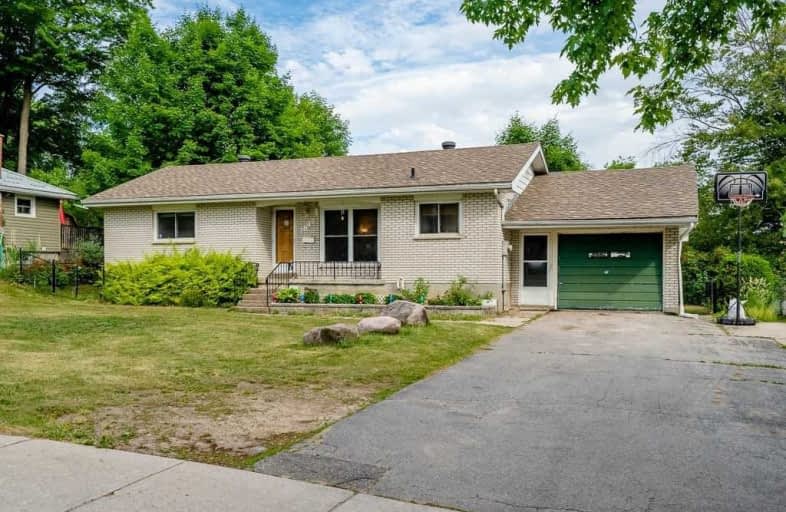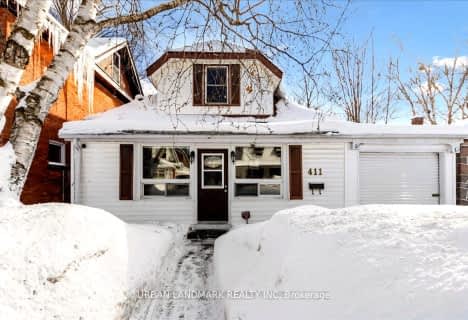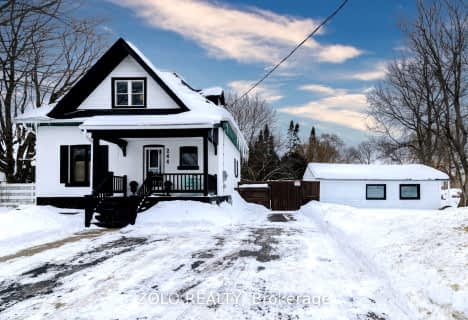
Video Tour

St Ann's Separate School
Elementary: Catholic
4.14 km
Sacred Heart School
Elementary: Catholic
3.10 km
Monsignor Castex Separate School
Elementary: Catholic
0.99 km
Bayview Public School
Elementary: Public
1.17 km
Huron Park Public School
Elementary: Public
2.38 km
Mundy's Bay Elementary Public School
Elementary: Public
1.29 km
Georgian Bay District Secondary School
Secondary: Public
0.59 km
North Simcoe Campus
Secondary: Public
2.60 km
École secondaire Le Caron
Secondary: Public
3.76 km
Stayner Collegiate Institute
Secondary: Public
37.73 km
Elmvale District High School
Secondary: Public
17.86 km
St Theresa's Separate School
Secondary: Catholic
2.75 km













