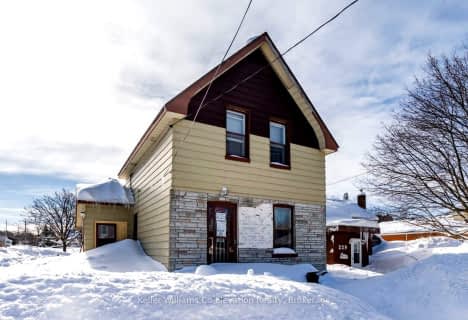
École publique Saint-Joseph
Elementary: Public
2.94 km
St Ann's Separate School
Elementary: Catholic
3.16 km
Monsignor Castex Separate School
Elementary: Catholic
0.17 km
Canadian Martyrs Catholic School
Elementary: Catholic
2.88 km
Bayview Public School
Elementary: Public
0.72 km
Mundy's Bay Elementary Public School
Elementary: Public
1.57 km
Georgian Bay District Secondary School
Secondary: Public
0.91 km
North Simcoe Campus
Secondary: Public
3.32 km
École secondaire Le Caron
Secondary: Public
2.80 km
Stayner Collegiate Institute
Secondary: Public
38.34 km
Elmvale District High School
Secondary: Public
18.82 km
St Theresa's Separate School
Secondary: Catholic
3.32 km

