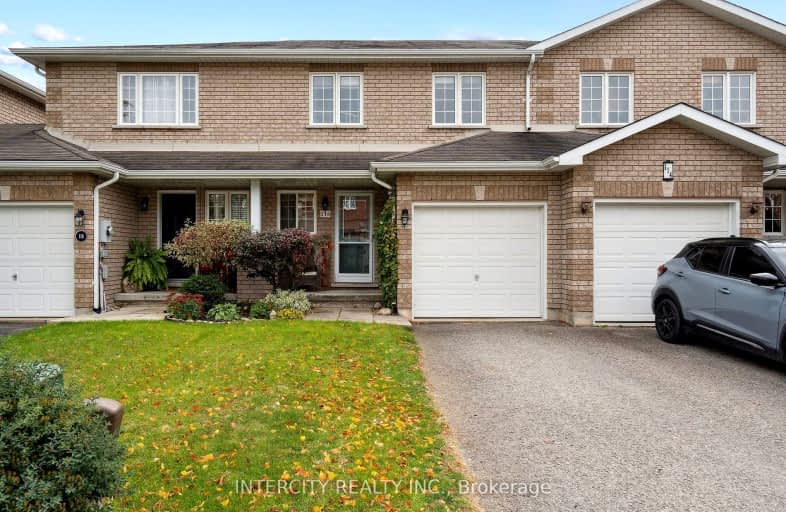Car-Dependent
- Most errands require a car.
40
/100
Bikeable
- Some errands can be accomplished on bike.
51
/100

St Ann's Separate School
Elementary: Catholic
6.19 km
Sacred Heart School
Elementary: Catholic
1.90 km
Monsignor Castex Separate School
Elementary: Catholic
4.36 km
Bayview Public School
Elementary: Public
3.66 km
Huron Park Public School
Elementary: Public
1.47 km
Mundy's Bay Elementary Public School
Elementary: Public
2.69 km
Georgian Bay District Secondary School
Secondary: Public
3.38 km
North Simcoe Campus
Secondary: Public
1.19 km
École secondaire Le Caron
Secondary: Public
6.85 km
Elmvale District High School
Secondary: Public
17.75 km
St Joseph's Separate School
Secondary: Catholic
38.81 km
St Theresa's Separate School
Secondary: Catholic
0.94 km
-
Dog Park
Midland ON 0.59km -
Trillium Woods Park
Midland ON 0.94km -
Sainte Marie Park
Wye Valley Rd (at Hwy 12), Midland ON 1.03km
-
RBC Dominion Securities
512 Yonge St, Midland ON L4R 2C5 2.14km -
TD Canada Trust Branch and ATM
295 King St, Midland ON L4R 3M5 2.33km -
TD Bank Financial Group
295 King St, Midland ON L4R 3M5 2.33km


