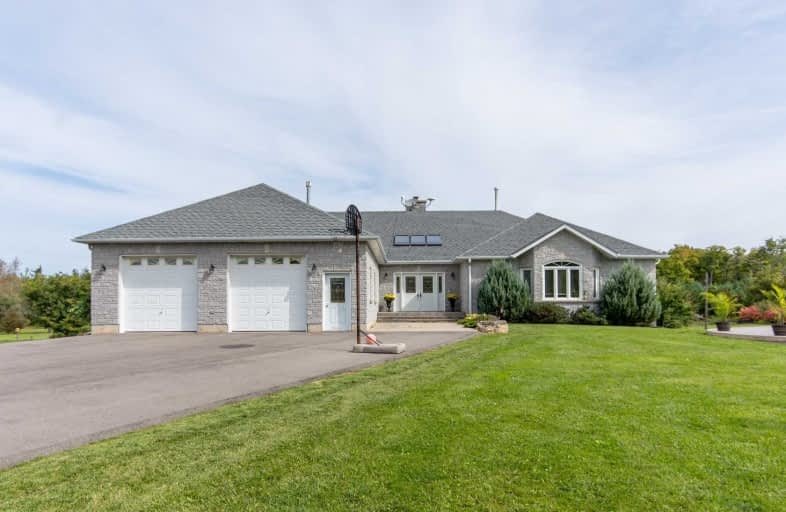Sold on Oct 20, 2019
Note: Property is not currently for sale or for rent.

-
Type: Detached
-
Style: Bungalow
-
Size: 3000 sqft
-
Lot Size: 0 x 0 Acres
-
Age: 16-30 years
-
Taxes: $6,914 per year
-
Days on Site: 34 Days
-
Added: Oct 25, 2019 (1 month on market)
-
Updated:
-
Last Checked: 1 month ago
-
MLS®#: X4578057
-
Listed By: Re/max real estate centre inc., brokerage
Beautifully Positioned, Light And Open Versatile Home On 40 Acres, Located On A Paved Road South Of Erin. The House Has Over 6500 Sqft Of Finished Living Space With 2 Apartments On Lower Level. Everything Has Been Impeccably Built Maintained And Updated. (One Of The Lower Level Living Quarters Has An Elevator To The Main Floor). Out Buildings....Heated Shop With Hydro & Water. Quonset 30X60 With Hydro.
Extras
The Property Has A Beautiful Hardwood Forest, Open Meadows, A Pond, A Little Creek, Contours To The Land And The Well Maintained Wide Trails For Your Horses, Dogs, Trail Bikes, Makes This Splendid Offering Fun For All Seasons.
Property Details
Facts for 5027 9 Line, Erin
Status
Days on Market: 34
Last Status: Sold
Sold Date: Oct 20, 2019
Closed Date: Jan 14, 2020
Expiry Date: Dec 13, 2019
Sold Price: $1,540,000
Unavailable Date: Oct 20, 2019
Input Date: Sep 16, 2019
Prior LSC: Sold
Property
Status: Sale
Property Type: Detached
Style: Bungalow
Size (sq ft): 3000
Age: 16-30
Area: Erin
Community: Rural Erin
Availability Date: 60 Days Tba
Inside
Bedrooms: 3
Bedrooms Plus: 3
Bathrooms: 6
Kitchens: 1
Kitchens Plus: 2
Rooms: 10
Den/Family Room: Yes
Air Conditioning: Central Air
Fireplace: Yes
Laundry Level: Main
Central Vacuum: Y
Washrooms: 6
Utilities
Electricity: Yes
Gas: No
Cable: No
Telephone: Yes
Building
Basement: Apartment
Basement 2: Sep Entrance
Heat Type: Forced Air
Heat Source: Propane
Exterior: Brick
Elevator: Y
UFFI: No
Water Supply Type: Drilled Well
Water Supply: Well
Special Designation: Unknown
Other Structures: Drive Shed
Other Structures: Workshop
Retirement: N
Parking
Driveway: Pvt Double
Garage Spaces: 4
Garage Type: Attached
Covered Parking Spaces: 20
Total Parking Spaces: 24
Fees
Tax Year: 2018
Tax Legal Description: Ptlt 4 Con 10 Erin Pt -Cont In Remarks
Taxes: $6,914
Highlights
Feature: Golf
Feature: Grnbelt/Conserv
Feature: Lake/Pond
Feature: Rolling
Feature: Skiing
Feature: Wooded/Treed
Land
Cross Street: S Of 5 Sdrd N Of Eri
Municipality District: Erin
Fronting On: East
Parcel Number: 711600289
Pool: Abv Grnd
Sewer: Septic
Lot Irregularities: 40.21 Acres
Acres: 25-49.99
Waterfront: None
Additional Media
- Virtual Tour: http://www.myvisuallistings.com/vtnb/270879
Rooms
Room details for 5027 9 Line, Erin
| Type | Dimensions | Description |
|---|---|---|
| Foyer Main | 4.55 x 5.90 | 2 Way Fireplace, Skylight, Ceramic Floor |
| Living Main | 4.54 x 4.76 | 2 Way Fireplace, Vaulted Ceiling, Hardwood Floor |
| Dining Main | 4.54 x 6.52 | Combined W/Living, Crown Moulding, Hardwood Floor |
| Kitchen Main | 5.07 x 5.51 | Granite Counter, Centre Island, Ceramic Floor |
| Breakfast Main | 4.38 x 5.07 | Combined W/Kitchen, Crown Moulding, Ceramic Floor |
| Sunroom Main | 2.77 x 4.55 | W/O To Deck, French Doors, Ceramic Floor |
| Family Main | 3.92 x 6.46 | Fireplace, Crown Moulding, Broadloom |
| Master Main | 5.31 x 5.44 | 6 Pc Bath, His/Hers Closets, Broadloom |
| 2nd Br Main | 4.25 x 4.92 | W/I Closet, Track Lights, Broadloom |
| 3rd Br Main | 4.15 x 4.39 | Double Closet, Pocket Doors, Broadloom |
| Kitchen Lower | 3.16 x 7.28 | Eat-In Kitchen, W/O To Patio, 2 Pc Bath |
| Br Lower | 4.69 x 4.79 | 3 Pc Ensuite, Double Closet, Laminate |
| XXXXXXXX | XXX XX, XXXX |
XXXX XXX XXXX |
$X,XXX,XXX |
| XXX XX, XXXX |
XXXXXX XXX XXXX |
$X,XXX,XXX | |
| XXXXXXXX | XXX XX, XXXX |
XXXXXXX XXX XXXX |
|
| XXX XX, XXXX |
XXXXXX XXX XXXX |
$X,XXX,XXX | |
| XXXXXXXX | XXX XX, XXXX |
XXXXXXX XXX XXXX |
|
| XXX XX, XXXX |
XXXXXX XXX XXXX |
$X,XXX,XXX |
| XXXXXXXX XXXX | XXX XX, XXXX | $1,540,000 XXX XXXX |
| XXXXXXXX XXXXXX | XXX XX, XXXX | $1,599,000 XXX XXXX |
| XXXXXXXX XXXXXXX | XXX XX, XXXX | XXX XXXX |
| XXXXXXXX XXXXXX | XXX XX, XXXX | $1,599,000 XXX XXXX |
| XXXXXXXX XXXXXXX | XXX XX, XXXX | XXX XXXX |
| XXXXXXXX XXXXXX | XXX XX, XXXX | $2,199,000 XXX XXXX |

Credit View Public School
Elementary: PublicBelfountain Public School
Elementary: PublicLimehouse Public School
Elementary: PublicErin Public School
Elementary: PublicBrisbane Public School
Elementary: PublicMcKenzie-Smith Bennett
Elementary: PublicGary Allan High School - Halton Hills
Secondary: PublicParkholme School
Secondary: PublicActon District High School
Secondary: PublicErin District High School
Secondary: PublicChrist the King Catholic Secondary School
Secondary: CatholicGeorgetown District High School
Secondary: Public

