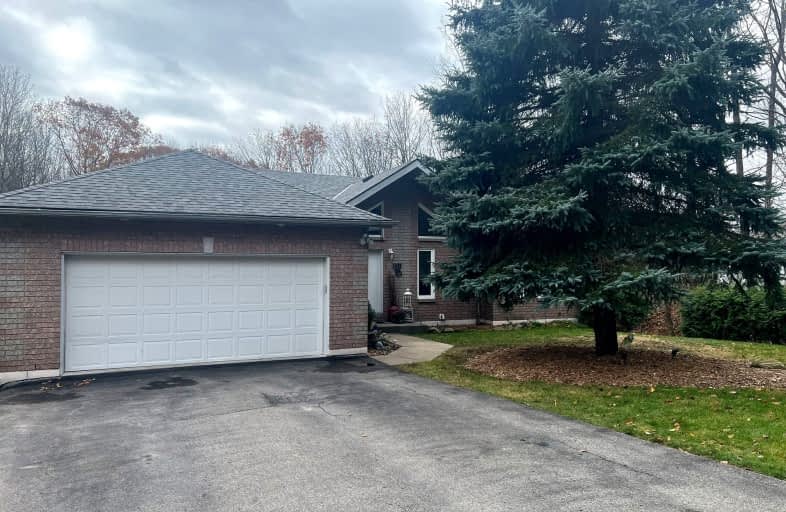Car-Dependent
- Almost all errands require a car.
1
/100
Somewhat Bikeable
- Most errands require a car.
25
/100

École publique Saint-Joseph
Elementary: Public
2.02 km
St Ann's Separate School
Elementary: Catholic
1.94 km
Monsignor Castex Separate School
Elementary: Catholic
1.33 km
Canadian Martyrs Catholic School
Elementary: Catholic
2.02 km
James Keating Public School
Elementary: Public
2.17 km
Bayview Public School
Elementary: Public
1.25 km
Georgian Bay District Secondary School
Secondary: Public
1.88 km
North Simcoe Campus
Secondary: Public
4.05 km
École secondaire Le Caron
Secondary: Public
2.11 km
Stayner Collegiate Institute
Secondary: Public
39.40 km
Elmvale District High School
Secondary: Public
20.04 km
St Theresa's Separate School
Secondary: Catholic
3.90 km
-
Carpenter Park
Midland ON L4R 5K8 1.68km -
Tom Mccullough Park
Gawley Dr, Midland ON 1.91km -
Penetanguishene Parc Memorial Park
121 Main St, Penetanguishene ON L9M 1L5 1.97km
-
TD Canada Trust Branch and ATM
2 Poyntz St, Penetanguishene ON L9M 1M2 1.78km -
TD Bank Financial Group
117 Poyntz St, Penetanguishene ON L9M 1P4 1.79km -
Scotiabank
135 Main St, Penetanguishene ON L9M 1L7 1.82km




