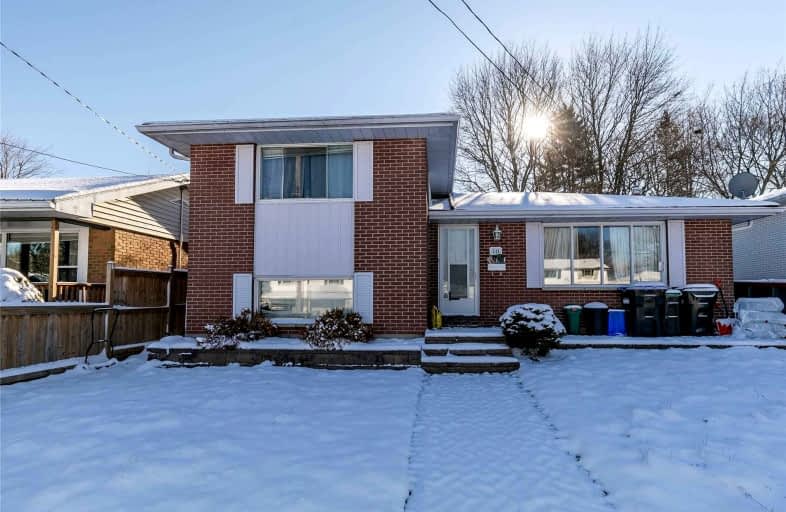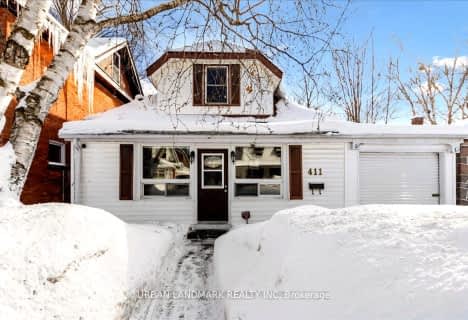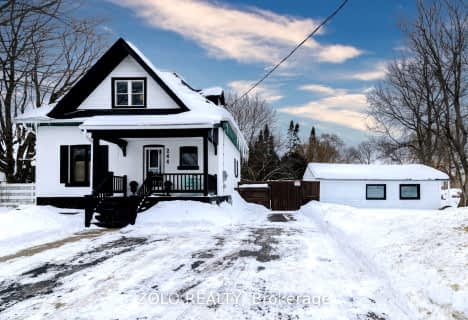
St Ann's Separate School
Elementary: Catholic
4.90 km
Sacred Heart School
Elementary: Catholic
0.59 km
Monsignor Castex Separate School
Elementary: Catholic
3.50 km
Bayview Public School
Elementary: Public
2.69 km
Huron Park Public School
Elementary: Public
0.76 km
Mundy's Bay Elementary Public School
Elementary: Public
1.84 km
Georgian Bay District Secondary School
Secondary: Public
2.61 km
North Simcoe Campus
Secondary: Public
1.52 km
École secondaire Le Caron
Secondary: Public
5.74 km
Elmvale District High School
Secondary: Public
18.77 km
St Joseph's Separate School
Secondary: Catholic
40.07 km
St Theresa's Separate School
Secondary: Catholic
0.97 km














