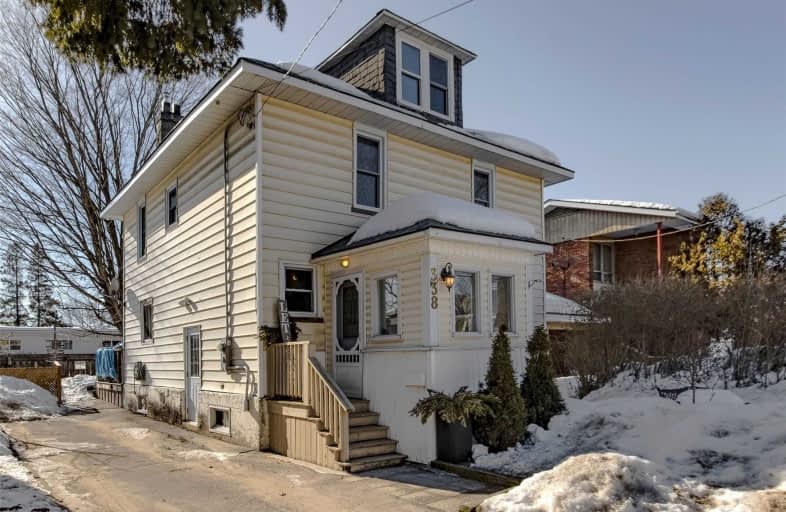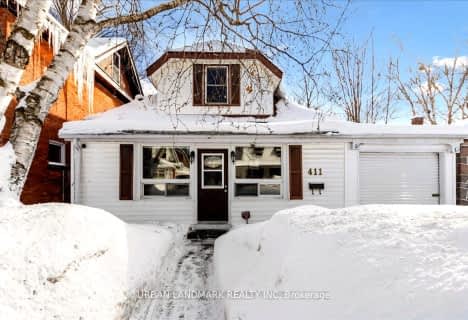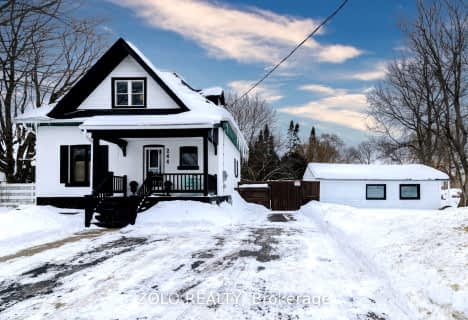
St Ann's Separate School
Elementary: Catholic
4.10 km
Sacred Heart School
Elementary: Catholic
0.80 km
Monsignor Castex Separate School
Elementary: Catholic
2.60 km
Bayview Public School
Elementary: Public
1.76 km
Huron Park Public School
Elementary: Public
0.74 km
Mundy's Bay Elementary Public School
Elementary: Public
1.01 km
Georgian Bay District Secondary School
Secondary: Public
1.77 km
North Simcoe Campus
Secondary: Public
1.73 km
École secondaire Le Caron
Secondary: Public
4.81 km
Stayner Collegiate Institute
Secondary: Public
39.70 km
Elmvale District High School
Secondary: Public
18.91 km
St Theresa's Separate School
Secondary: Catholic
1.35 km














