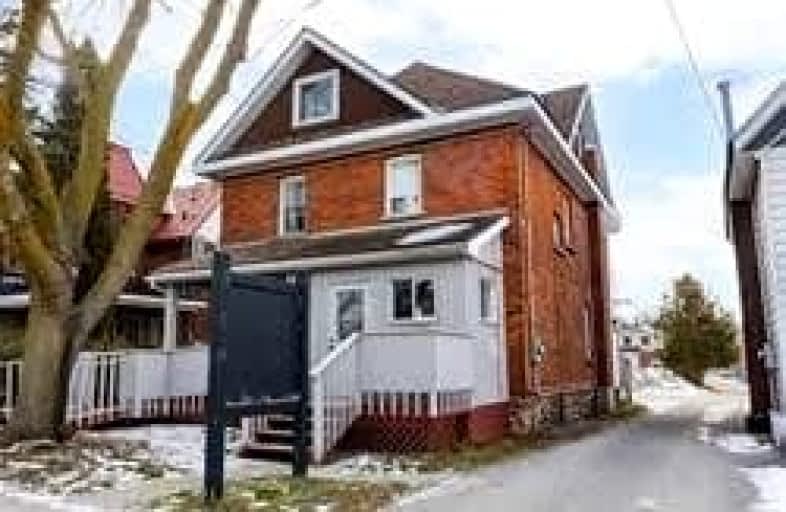Sold on Feb 01, 2022
Note: Property is not currently for sale or for rent.

-
Type: Detached
-
Style: 2 1/2 Storey
-
Size: 1500 sqft
-
Lot Size: 31.69 x 159.72 Feet
-
Age: 51-99 years
-
Taxes: $6,590 per year
-
Days on Site: 27 Days
-
Added: Jan 05, 2022 (3 weeks on market)
-
Updated:
-
Last Checked: 1 month ago
-
MLS®#: S5472218
-
Listed By: Team hawke realty, brokerage
Full Of Old Charm & Located In A High Traffic Area Downtown Midland, You'll Have No Issute With Visual Exposure Here On Midland Avenue! Currently Set Up As A Live In Residence, This Commercial Building Offers 1,570 Sq Ft, Wheel Chair Accessibility & Rear Parking. Ideal For Office Use, But Suitable For Retail As Well.
Extras
Legal Des Con't: 51R11433; S/T R0789878; Midland **Interboard Listing: The Lakelands R. E. Assoc**
Property Details
Facts for 354 Midland Avenue, Midland
Status
Days on Market: 27
Last Status: Sold
Sold Date: Feb 01, 2022
Closed Date: Mar 25, 2022
Expiry Date: Apr 30, 2022
Sold Price: $468,000
Unavailable Date: Feb 01, 2022
Input Date: Jan 14, 2022
Property
Status: Sale
Property Type: Detached
Style: 2 1/2 Storey
Size (sq ft): 1500
Age: 51-99
Area: Midland
Community: Midland
Availability Date: 90+ Days
Inside
Bedrooms: 5
Bathrooms: 2
Kitchens: 1
Rooms: 10
Den/Family Room: No
Air Conditioning: None
Fireplace: Yes
Washrooms: 2
Utilities
Electricity: Yes
Cable: Yes
Telephone: Yes
Building
Basement: Full
Basement 2: Part Fin
Heat Type: Water
Heat Source: Other
Exterior: Alum Siding
Exterior: Brick
Water Supply: Municipal
Special Designation: Unknown
Retirement: N
Parking
Driveway: Private
Garage Type: None
Covered Parking Spaces: 3
Total Parking Spaces: 3
Fees
Tax Year: 2021
Tax Legal Description: Pt Lt 6 W/S Midland Ave Pl 169A Midland Pt 2 & 3
Taxes: $6,590
Highlights
Feature: Library
Feature: Park
Feature: Public Transit
Feature: Rec Centre
Feature: School
Land
Cross Street: Yonge St & Midland A
Municipality District: Midland
Fronting On: West
Parcel Number: 584700025
Pool: None
Sewer: Sewers
Lot Depth: 159.72 Feet
Lot Frontage: 31.69 Feet
Acres: < .50
Zoning: Dc - F2
Rooms
Room details for 354 Midland Avenue, Midland
| Type | Dimensions | Description |
|---|---|---|
| Living Main | 4.19 x 3.68 | |
| Dining Main | 3.71 x 4.19 | |
| Kitchen Main | 4.75 x 3.23 | |
| Prim Bdrm 2nd | 4.11 x 4.98 | |
| 2nd Br 2nd | 4.19 x 3.30 | |
| 3rd Br 2nd | 4.42 x 3.15 | |
| Bathroom 2nd | - | 4 Pc Bath |
| 4th Br 3rd | 3.78 x 3.30 | |
| 5th Br 3rd | 6.35 x 7.04 | |
| Bathroom Bsmt | - | 2 Pc Bath |
| XXXXXXXX | XXX XX, XXXX |
XXXX XXX XXXX |
$XXX,XXX |
| XXX XX, XXXX |
XXXXXX XXX XXXX |
$XXX,XXX |
| XXXXXXXX XXXX | XXX XX, XXXX | $468,000 XXX XXXX |
| XXXXXXXX XXXXXX | XXX XX, XXXX | $479,900 XXX XXXX |

St Ann's Separate School
Elementary: CatholicSacred Heart School
Elementary: CatholicMonsignor Castex Separate School
Elementary: CatholicBayview Public School
Elementary: PublicHuron Park Public School
Elementary: PublicMundy's Bay Elementary Public School
Elementary: PublicGeorgian Bay District Secondary School
Secondary: PublicNorth Simcoe Campus
Secondary: PublicÉcole secondaire Le Caron
Secondary: PublicStayner Collegiate Institute
Secondary: PublicElmvale District High School
Secondary: PublicSt Theresa's Separate School
Secondary: Catholic


