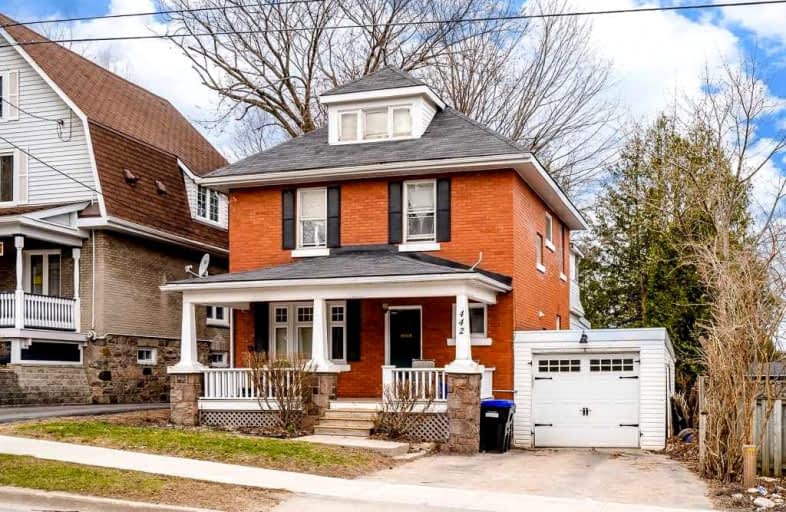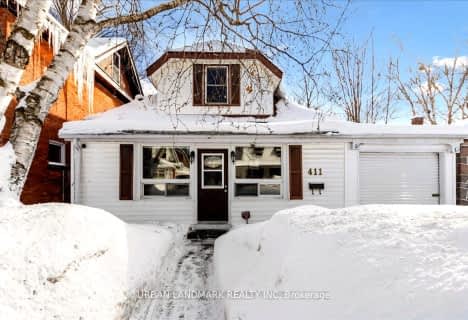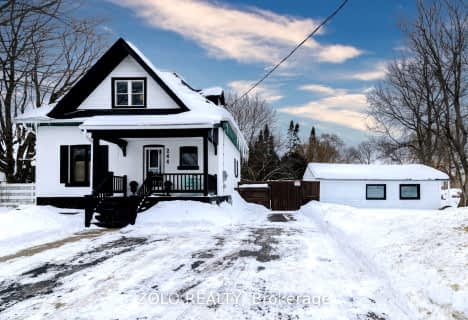
St Ann's Separate School
Elementary: Catholic
4.24 km
Sacred Heart School
Elementary: Catholic
0.84 km
Monsignor Castex Separate School
Elementary: Catholic
2.63 km
Bayview Public School
Elementary: Public
1.81 km
Huron Park Public School
Elementary: Public
0.59 km
Mundy's Bay Elementary Public School
Elementary: Public
1.00 km
Georgian Bay District Secondary School
Secondary: Public
1.77 km
North Simcoe Campus
Secondary: Public
1.58 km
École secondaire Le Caron
Secondary: Public
4.91 km
Stayner Collegiate Institute
Secondary: Public
39.60 km
Elmvale District High School
Secondary: Public
18.76 km
St Theresa's Separate School
Secondary: Catholic
1.20 km














