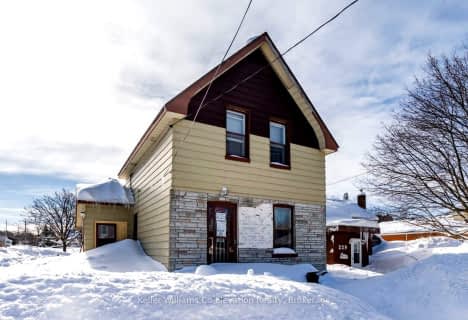Sold on Nov 17, 2015
Note: Property is not currently for sale or for rent.

-
Type: Detached
-
Style: Bungalow
-
Lot Size: 132.81 x 0
-
Age: No Data
-
Taxes: $4,830 per year
-
Days on Site: 28 Days
-
Added: Dec 13, 2024 (1 month on market)
-
Updated:
-
Last Checked: 1 hour ago
-
MLS®#: S11490562
-
Listed By: Sutton-bayside realty inc., brokerage (king st)
Custom walkout Bungalow boasting great views of Little Lake. Are you looking for something special with an envious in town location? Then you must view this 2896 sq ft home offering one spacious bedroom on the main level & two bedrooms on the lower walkout level. This impeccable 3 bedroom, 2 and 1/2 bath, MF laundry, double car garage home offers generous living space and features including Bamboo floors, FA Gas & Radiant in floor heat, AC, new kitchen from Georgian Kitchens with quartz counter top, walkout on 2 levels and ample storage/closet space throughout. The Gas fireplace has been recently installed and the owner is offering a $2000 credit for you to customize its finishing to your style. Call today to view this one of a kind Bungalow overlooking picturesque Little Lake in Midland ON. Don't wait, homes and locations like this are extremely rare. An easy 40 Minutes from Barrie and Orillia.
Property Details
Facts for 455 Shewfelt Crescent, Midland
Status
Days on Market: 28
Last Status: Sold
Sold Date: Nov 17, 2015
Closed Date: Dec 04, 2015
Expiry Date: Mar 31, 2016
Sold Price: $372,000
Unavailable Date: Nov 17, 2015
Input Date: Oct 21, 2015
Property
Status: Sale
Property Type: Detached
Style: Bungalow
Area: Midland
Community: Midland
Availability Date: Immediate
Assessment Amount: $340,000
Inside
Bedrooms: 3
Bathrooms: 3
Kitchens: 1
Rooms: 3
Air Conditioning: Central Air
Fireplace: Yes
Washrooms: 3
Utilities
Electricity: Yes
Gas: Yes
Cable: Yes
Telephone: Yes
Building
Basement: Part Fin
Basement 2: W/O
Heat Type: Forced Air
Heat Source: Gas
Exterior: Brick
Exterior: Shingle
Water Supply: Municipal
Special Designation: Unknown
Parking
Driveway: Pvt Double
Garage Spaces: 2
Garage Type: Attached
Fees
Tax Year: 2015
Tax Legal Description: LOT 15 PLAN 51M736 SUBJECT TO EASEMENT FOR ENTRY UNTIL 2016/11/1
Taxes: $4,830
Land
Cross Street: Yonge St West to She
Municipality District: Midland
Parcel Number: 584630326
Pool: None
Sewer: Sewers
Lot Frontage: 132.81
Lot Irregularities: 132.81' X IRR
Zoning: RES
Access To Property: Yr Rnd Municpal Rd
Easements Restrictions: Other
Rural Services: Internet Other
Rooms
Room details for 455 Shewfelt Crescent, Midland
| Type | Dimensions | Description |
|---|---|---|
| Kitchen Main | 4.41 x 5.94 | |
| Other Main | 5.18 x 8.83 | |
| Prim Bdrm Main | 4.06 x 4.44 | |
| Br Lower | 4.21 x 4.41 | |
| Br Lower | 4.21 x 4.41 | |
| Family Lower | 4.41 x 4.67 |
| XXXXXXXX | XXX XX, XXXX |
XXXXXX XXX XXXX |
$X,XXX |
| XXX XX, XXXX |
XXXXXX XXX XXXX |
$X,XXX | |
| XXXXXXXX | XXX XX, XXXX |
XXXXXXX XXX XXXX |
|
| XXX XX, XXXX |
XXXXXX XXX XXXX |
$X,XXX | |
| XXXXXXXX | XXX XX, XXXX |
XXXXXX XXX XXXX |
$X,XXX |
| XXX XX, XXXX |
XXXXXX XXX XXXX |
$X,XXX | |
| XXXXXXXX | XXX XX, XXXX |
XXXXXXX XXX XXXX |
|
| XXX XX, XXXX |
XXXXXX XXX XXXX |
$X,XXX |
| XXXXXXXX XXXXXX | XXX XX, XXXX | $2,500 XXX XXXX |
| XXXXXXXX XXXXXX | XXX XX, XXXX | $2,500 XXX XXXX |
| XXXXXXXX XXXXXXX | XXX XX, XXXX | XXX XXXX |
| XXXXXXXX XXXXXX | XXX XX, XXXX | $1,500 XXX XXXX |
| XXXXXXXX XXXXXX | XXX XX, XXXX | $2,100 XXX XXXX |
| XXXXXXXX XXXXXX | XXX XX, XXXX | $2,200 XXX XXXX |
| XXXXXXXX XXXXXXX | XXX XX, XXXX | XXX XXXX |
| XXXXXXXX XXXXXX | XXX XX, XXXX | $2,200 XXX XXXX |

St Ann's Separate School
Elementary: CatholicSacred Heart School
Elementary: CatholicMonsignor Castex Separate School
Elementary: CatholicBayview Public School
Elementary: PublicHuron Park Public School
Elementary: PublicMundy's Bay Elementary Public School
Elementary: PublicGeorgian Bay District Secondary School
Secondary: PublicNorth Simcoe Campus
Secondary: PublicÉcole secondaire Le Caron
Secondary: PublicStayner Collegiate Institute
Secondary: PublicElmvale District High School
Secondary: PublicSt Theresa's Separate School
Secondary: Catholic- 3 bath
- 4 bed
- 1500 sqft
643 645 Dominion Avenue, Midland, Ontario • L4R 1R6 • Midland


