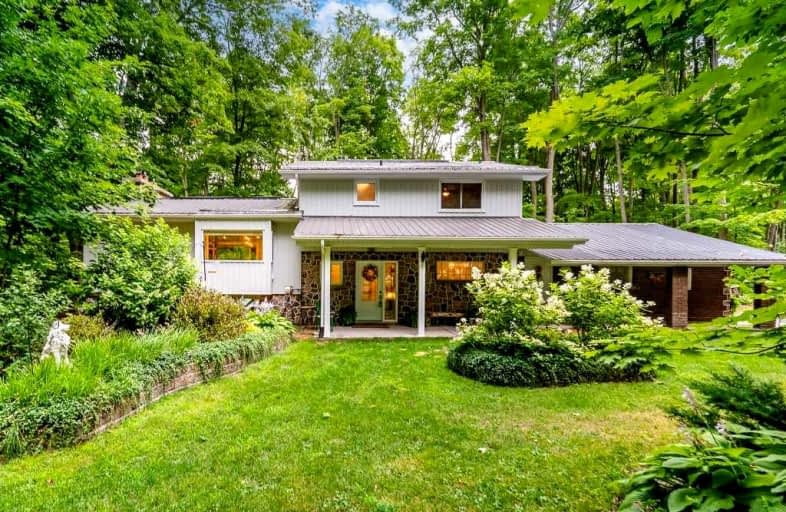

ÉÉC Saint-Louis
Elementary: CatholicSt Ann's Separate School
Elementary: CatholicSacred Heart School
Elementary: CatholicJames Keating Public School
Elementary: PublicBayview Public School
Elementary: PublicMundy's Bay Elementary Public School
Elementary: PublicGeorgian Bay District Secondary School
Secondary: PublicNorth Simcoe Campus
Secondary: PublicÉcole secondaire Le Caron
Secondary: PublicStayner Collegiate Institute
Secondary: PublicElmvale District High School
Secondary: PublicSt Theresa's Separate School
Secondary: Catholic- 4 bath
- 4 bed
- 2000 sqft
11 Hill Top Drive, Penetanguishene, Ontario • L9M 1H7 • Penetanguishene
- 4 bath
- 4 bed
- 2500 sqft
1450 Margaret Crescent, Penetanguishene, Ontario • L9M 2B3 • Penetanguishene
- 3 bath
- 4 bed
- 2000 sqft
171 Fox Street, Penetanguishene, Ontario • L9M 1E7 • Penetanguishene








