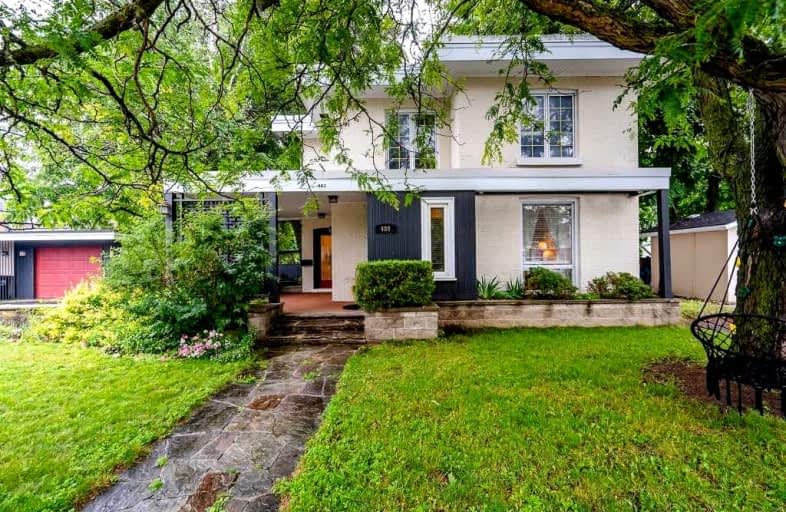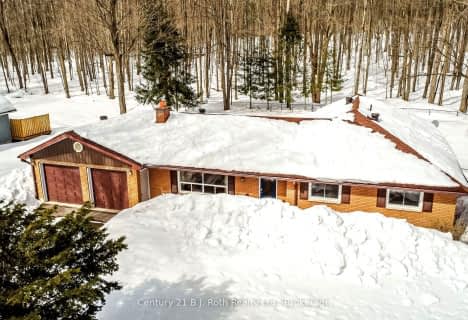
St Ann's Separate School
Elementary: Catholic
4.44 km
Sacred Heart School
Elementary: Catholic
1.05 km
Monsignor Castex Separate School
Elementary: Catholic
2.61 km
Bayview Public School
Elementary: Public
1.84 km
Huron Park Public School
Elementary: Public
0.38 km
Mundy's Bay Elementary Public School
Elementary: Public
0.93 km
Georgian Bay District Secondary School
Secondary: Public
1.69 km
North Simcoe Campus
Secondary: Public
1.33 km
École secondaire Le Caron
Secondary: Public
5.00 km
Stayner Collegiate Institute
Secondary: Public
39.35 km
Elmvale District High School
Secondary: Public
18.48 km
St Theresa's Separate School
Secondary: Catholic
1.00 km














