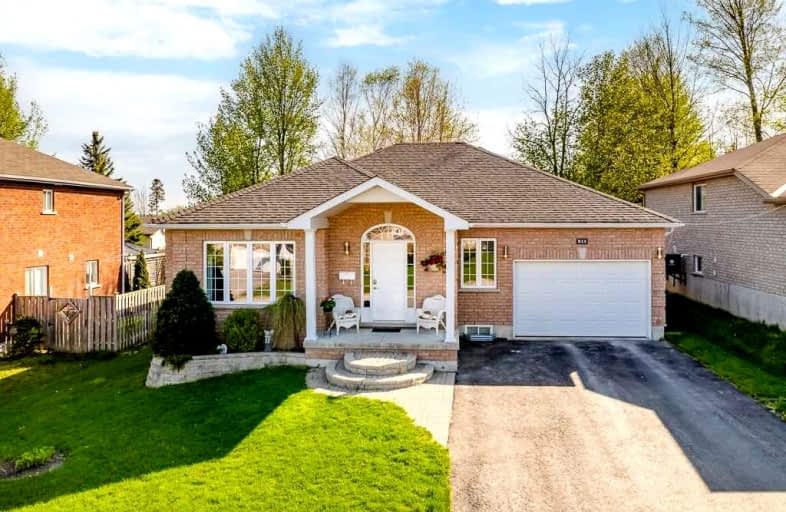
Video Tour

St Ann's Separate School
Elementary: Catholic
4.13 km
Sacred Heart School
Elementary: Catholic
2.50 km
Monsignor Castex Separate School
Elementary: Catholic
1.31 km
Bayview Public School
Elementary: Public
1.01 km
Huron Park Public School
Elementary: Public
1.78 km
Mundy's Bay Elementary Public School
Elementary: Public
0.71 km
Georgian Bay District Secondary School
Secondary: Public
0.36 km
North Simcoe Campus
Secondary: Public
2.10 km
École secondaire Le Caron
Secondary: Public
4.05 km
Stayner Collegiate Institute
Secondary: Public
38.17 km
Elmvale District High School
Secondary: Public
18.00 km
St Theresa's Separate School
Secondary: Catholic
2.18 km













