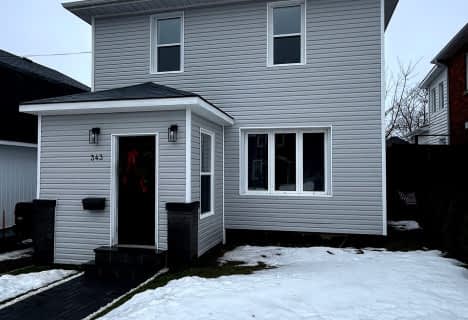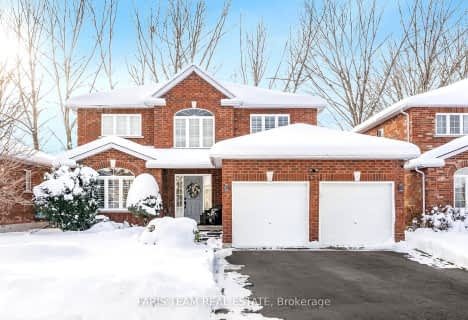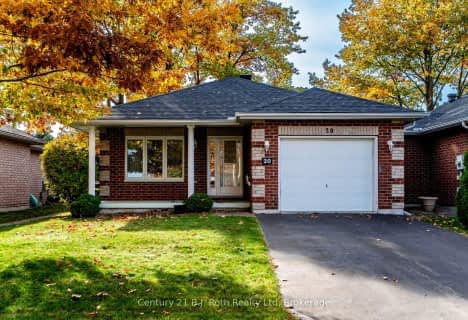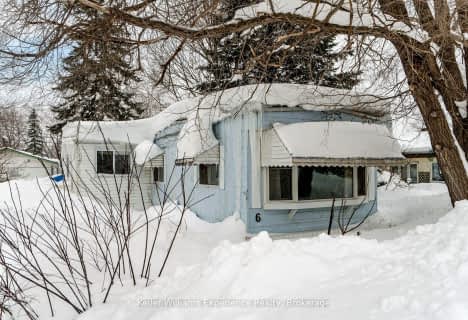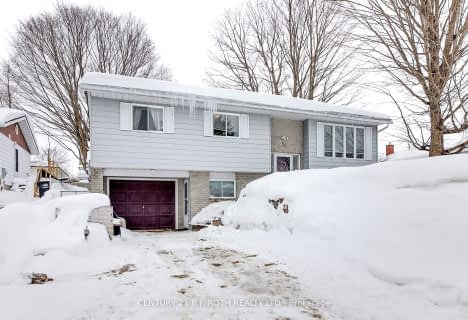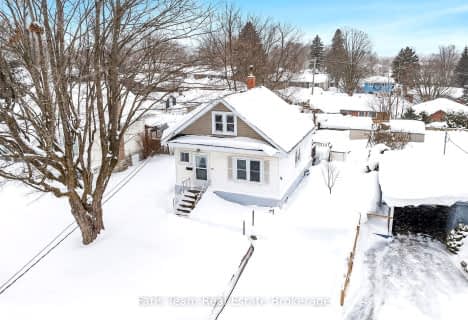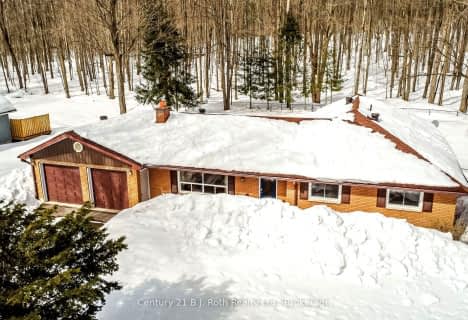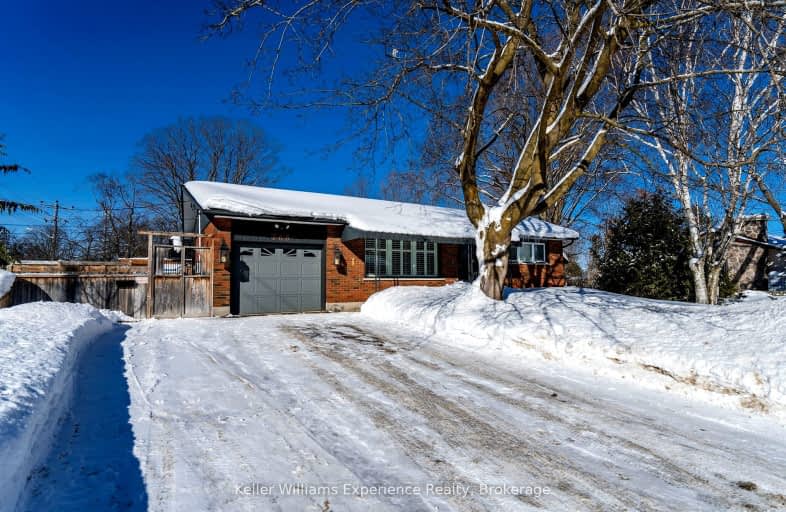
Somewhat Walkable
- Some errands can be accomplished on foot.
Bikeable
- Some errands can be accomplished on bike.

St Ann's Separate School
Elementary: CatholicSacred Heart School
Elementary: CatholicMonsignor Castex Separate School
Elementary: CatholicBayview Public School
Elementary: PublicHuron Park Public School
Elementary: PublicMundy's Bay Elementary Public School
Elementary: PublicGeorgian Bay District Secondary School
Secondary: PublicNorth Simcoe Campus
Secondary: PublicÉcole secondaire Le Caron
Secondary: PublicStayner Collegiate Institute
Secondary: PublicElmvale District High School
Secondary: PublicSt Theresa's Separate School
Secondary: Catholic-
Carpenter Park
Midland ON L4R 5K8 0.3km -
Bayview Park
6th St, Midland ON 0.53km -
Georgian Bay Islands National Park
901 Wye Valley Rd, Midland ON L4R 4K6 0.97km
-
Currency Exchange
355 Bayfield St (Georgian Mall), Barrie ON L4M 3C3 0.6km -
National Bank
9281 Penetanguishene Rd, Midland ON L4R 4K4 0.97km -
Scotiabank
Hwy 93, Midland ON L4R 4K4 0.98km
- 2 bath
- 3 bed
- 1500 sqft
9 Anne Street, Penetanguishene, Ontario • L9M 1K5 • Penetanguishene
- 3 bath
- 3 bed
- 2000 sqft
14 Sulky Drive, Penetanguishene, Ontario • L9M 1J7 • Penetanguishene


