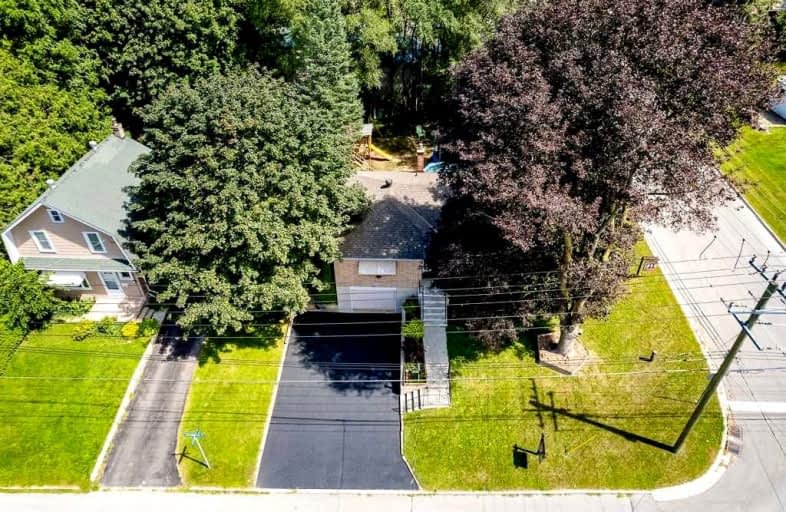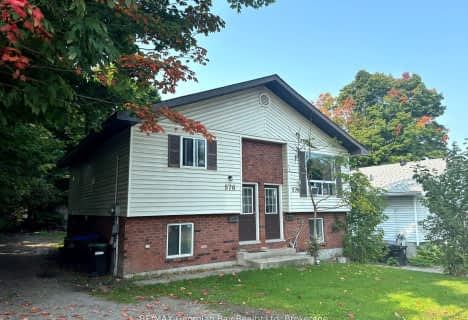
St Ann's Separate School
Elementary: Catholic
4.91 km
Sacred Heart School
Elementary: Catholic
0.88 km
Monsignor Castex Separate School
Elementary: Catholic
3.22 km
Bayview Public School
Elementary: Public
2.45 km
Huron Park Public School
Elementary: Public
0.34 km
Mundy's Bay Elementary Public School
Elementary: Public
1.53 km
Georgian Bay District Secondary School
Secondary: Public
2.29 km
North Simcoe Campus
Secondary: Public
1.14 km
École secondaire Le Caron
Secondary: Public
5.59 km
Elmvale District High School
Secondary: Public
18.42 km
St Joseph's Separate School
Secondary: Catholic
39.84 km
St Theresa's Separate School
Secondary: Catholic
0.63 km













