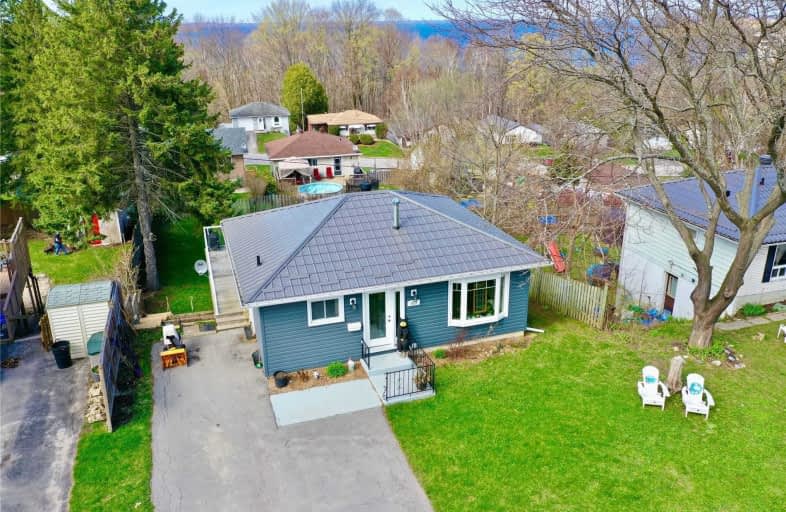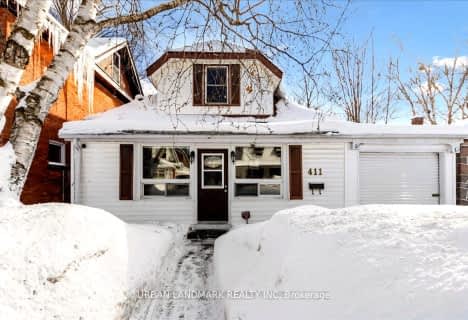
St Ann's Separate School
Elementary: Catholic
5.65 km
Sacred Heart School
Elementary: Catholic
1.32 km
Monsignor Castex Separate School
Elementary: Catholic
4.05 km
Bayview Public School
Elementary: Public
3.29 km
Huron Park Public School
Elementary: Public
1.12 km
Mundy's Bay Elementary Public School
Elementary: Public
2.36 km
Georgian Bay District Secondary School
Secondary: Public
3.10 km
North Simcoe Campus
Secondary: Public
1.29 km
École secondaire Le Caron
Secondary: Public
6.42 km
Elmvale District High School
Secondary: Public
18.27 km
St Joseph's Separate School
Secondary: Catholic
39.40 km
St Theresa's Separate School
Secondary: Catholic
0.81 km













