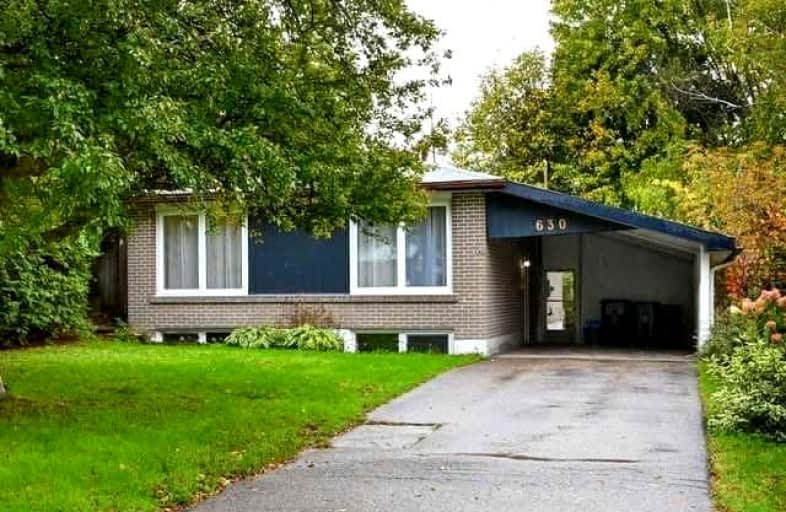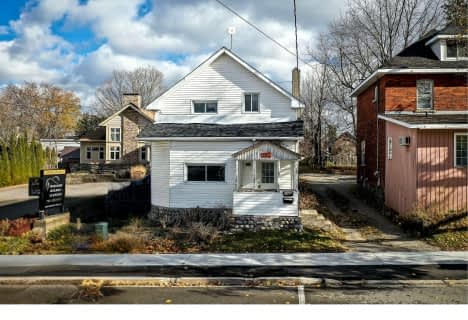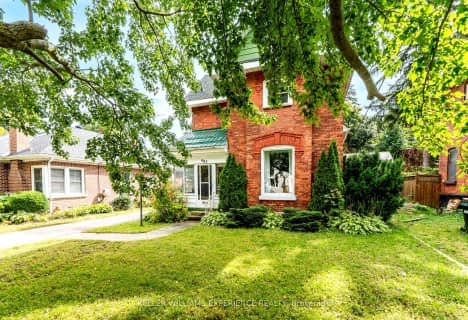
St Ann's Separate School
Elementary: Catholic
5.79 km
Sacred Heart School
Elementary: Catholic
1.46 km
Monsignor Castex Separate School
Elementary: Catholic
4.14 km
Bayview Public School
Elementary: Public
3.39 km
Huron Park Public School
Elementary: Public
1.21 km
Mundy's Bay Elementary Public School
Elementary: Public
2.45 km
Georgian Bay District Secondary School
Secondary: Public
3.18 km
North Simcoe Campus
Secondary: Public
1.27 km
École secondaire Le Caron
Secondary: Public
6.54 km
Elmvale District High School
Secondary: Public
18.16 km
St Joseph's Separate School
Secondary: Catholic
39.27 km
St Theresa's Separate School
Secondary: Catholic
0.84 km









