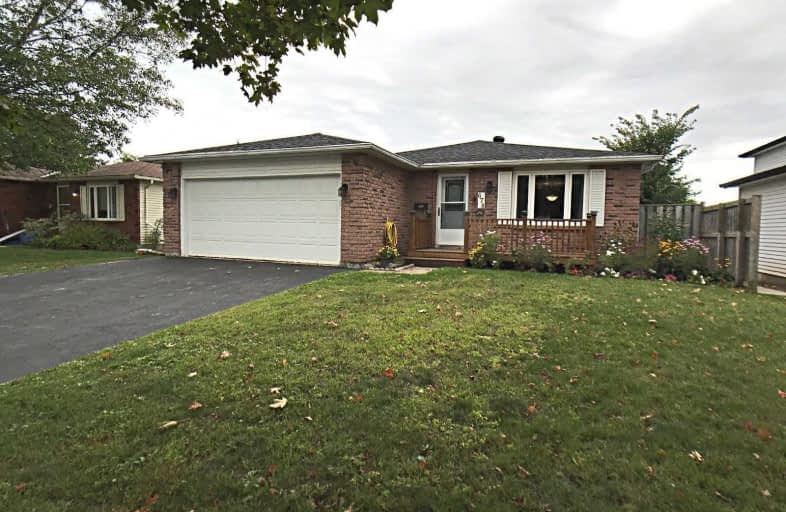
St Ann's Separate School
Elementary: Catholic
5.41 km
Sacred Heart School
Elementary: Catholic
1.40 km
Monsignor Castex Separate School
Elementary: Catholic
3.48 km
Bayview Public School
Elementary: Public
2.79 km
Huron Park Public School
Elementary: Public
0.62 km
Mundy's Bay Elementary Public School
Elementary: Public
1.81 km
Georgian Bay District Secondary School
Secondary: Public
2.51 km
North Simcoe Campus
Secondary: Public
0.69 km
École secondaire Le Caron
Secondary: Public
5.98 km
Elmvale District High School
Secondary: Public
17.92 km
St Joseph's Separate School
Secondary: Catholic
39.29 km
St Theresa's Separate School
Secondary: Catholic
0.14 km








