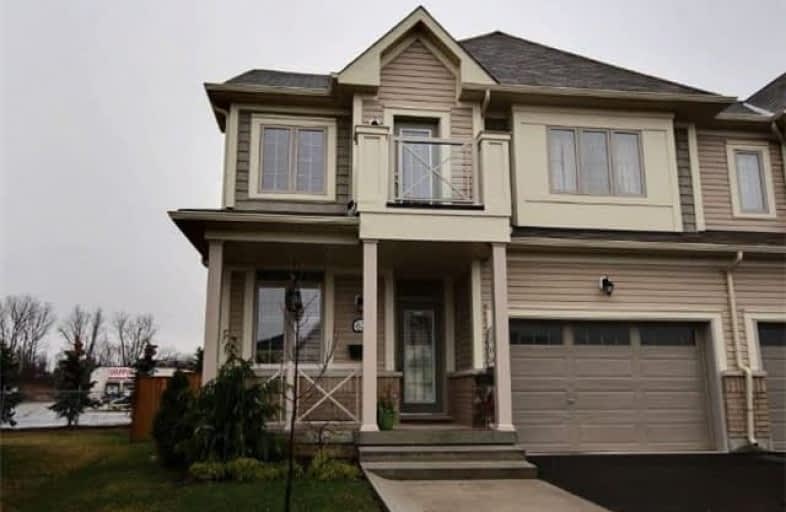Sold on Jun 18, 2018
Note: Property is not currently for sale or for rent.

-
Type: Semi-Detached
-
Style: 2-Storey
-
Size: 1500 sqft
-
Lot Size: 28.08 x 107.07 Feet
-
Age: 0-5 years
-
Taxes: $3,250 per year
-
Days on Site: 10 Days
-
Added: Sep 07, 2019 (1 week on market)
-
Updated:
-
Last Checked: 1 month ago
-
MLS®#: X4155410
-
Listed By: Sutton group quantum realty inc., brokerage
Welcome To 62 Dominion Cres. In The Prestigious Niagara On The Lake Community!! Built In 2015, This 1967Sqft Semi Is Complete Top To Bottom & Outside Too. This Home Features 9Ft Ceilings With Open Flow From One Room To Another. The Sun Filled Kitchen Has Upgraded Cabinets, Ss Appliances And Granite Counter Tops. Easy Entertaining To The Open Concept To The Eating Area & Living Room. Step Out Of The Kitchen To Your Fenced In, Two Tier Decked Backyard.
Extras
A Fully Finished Basement With Lots Of Storage And Three Piece Bath. Walk To The Bruce Trail, Golf Course And Winery's. Moments To The Niagara Outlet Mall, Downtown Niagara On The Lake, Niagara Falls And 10Min Drive To The Border.
Property Details
Facts for 62 Dominion Crescent, Niagara on the Lake
Status
Days on Market: 10
Last Status: Sold
Sold Date: Jun 18, 2018
Closed Date: Aug 31, 2018
Expiry Date: Sep 28, 2018
Sold Price: $495,500
Unavailable Date: Jun 18, 2018
Input Date: Jun 08, 2018
Property
Status: Sale
Property Type: Semi-Detached
Style: 2-Storey
Size (sq ft): 1500
Age: 0-5
Area: Niagara on the Lake
Availability Date: Tbd
Inside
Bedrooms: 3
Bathrooms: 4
Kitchens: 1
Rooms: 12
Den/Family Room: Yes
Air Conditioning: Central Air
Fireplace: Yes
Laundry Level: Main
Washrooms: 4
Building
Basement: Finished
Heat Type: Forced Air
Heat Source: Gas
Exterior: Brick
Water Supply: Municipal
Special Designation: Unknown
Parking
Driveway: Private
Garage Spaces: 2
Garage Type: Attached
Covered Parking Spaces: 2
Total Parking Spaces: 3
Fees
Tax Year: 2017
Tax Legal Description: Lot 122, Plan 30M422 Subject To An Easement
Taxes: $3,250
Highlights
Feature: Fenced Yard
Feature: Golf
Feature: Grnbelt/Conserv
Land
Cross Street: Off Cannery & Conces
Municipality District: Niagara-on-the-Lake
Fronting On: South
Pool: None
Sewer: Sewers
Lot Depth: 107.07 Feet
Lot Frontage: 28.08 Feet
Zoning: Residential
Rooms
Room details for 62 Dominion Crescent, Niagara on the Lake
| Type | Dimensions | Description |
|---|---|---|
| Bathroom Main | - | 2 Pc Bath |
| Dining Main | 10.00 x 12.00 | Hardwood Floor |
| Great Rm Main | 14.10 x 14.80 | Hardwood Floor, California Shutters |
| Kitchen Main | 11.00 x 12.00 | Ceramic Floor, Sliding Doors |
| Living Main | 7.90 x 12.00 | Hardwood Floor |
| Bathroom 2nd | - | 3 Pc Bath |
| Bathroom 2nd | - | 3 Pc Ensuite |
| Master 2nd | 11.80 x 12.60 | W/O To Balcony, W/I Closet, Broadloom |
| 2nd Br 2nd | 11.60 x 12.40 | Broadloom, Closet |
| 3rd Br 2nd | 11.00 x 12.00 | Broadloom, Closet |
| Rec Bsmt | 10.10 x 19.10 | Broadloom |
| Bathroom Bsmt | - | 3 Pc Bath |
| XXXXXXXX | XXX XX, XXXX |
XXXX XXX XXXX |
$XXX,XXX |
| XXX XX, XXXX |
XXXXXX XXX XXXX |
$XXX,XXX | |
| XXXXXXXX | XXX XX, XXXX |
XXXXXXX XXX XXXX |
|
| XXX XX, XXXX |
XXXXXX XXX XXXX |
$XXX,XXX | |
| XXXXXXXX | XXX XX, XXXX |
XXXXXXXX XXX XXXX |
|
| XXX XX, XXXX |
XXXXXX XXX XXXX |
$XXX,XXX |
| XXXXXXXX XXXX | XXX XX, XXXX | $495,500 XXX XXXX |
| XXXXXXXX XXXXXX | XXX XX, XXXX | $499,900 XXX XXXX |
| XXXXXXXX XXXXXXX | XXX XX, XXXX | XXX XXXX |
| XXXXXXXX XXXXXX | XXX XX, XXXX | $524,999 XXX XXXX |
| XXXXXXXX XXXXXXXX | XXX XX, XXXX | XXX XXXX |
| XXXXXXXX XXXXXX | XXX XX, XXXX | $529,900 XXX XXXX |

Victoria Public School
Elementary: PublicMartha Cullimore Public School
Elementary: PublicSt Gabriel Lalemant Catholic Elementary School
Elementary: CatholicSt Davids Public School
Elementary: PublicMary Ward Catholic Elementary School
Elementary: CatholicPrince Philip Public School
Elementary: PublicThorold Secondary School
Secondary: PublicWestlane Secondary School
Secondary: PublicStamford Collegiate
Secondary: PublicSaint Michael Catholic High School
Secondary: CatholicSaint Paul Catholic High School
Secondary: CatholicA N Myer Secondary School
Secondary: Public

