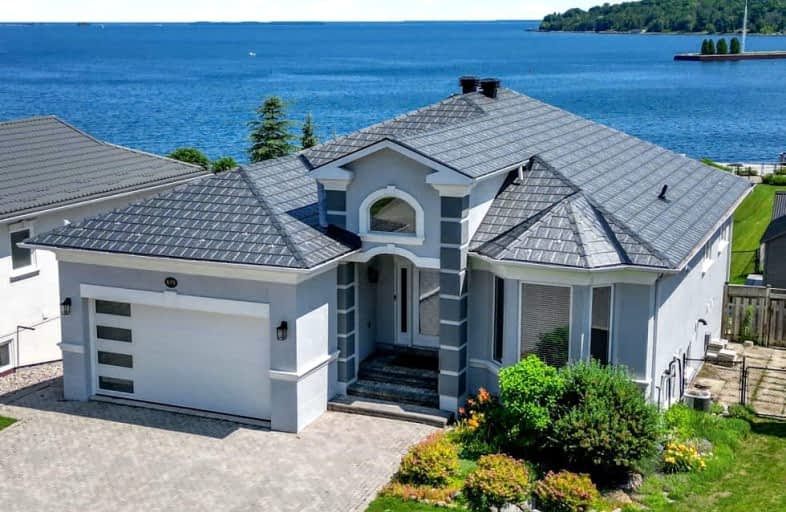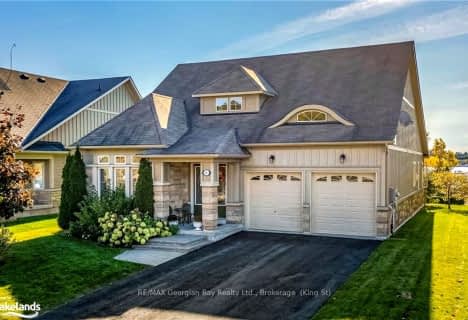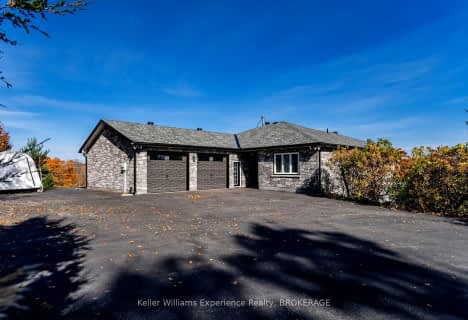Car-Dependent
- Almost all errands require a car.
14
/100
Somewhat Bikeable
- Most errands require a car.
40
/100

St Ann's Separate School
Elementary: Catholic
5.69 km
Sacred Heart School
Elementary: Catholic
1.29 km
Monsignor Castex Separate School
Elementary: Catholic
4.32 km
Bayview Public School
Elementary: Public
3.53 km
Huron Park Public School
Elementary: Public
1.43 km
Mundy's Bay Elementary Public School
Elementary: Public
2.64 km
Georgian Bay District Secondary School
Secondary: Public
3.40 km
North Simcoe Campus
Secondary: Public
1.73 km
École secondaire Le Caron
Secondary: Public
6.59 km
Elmvale District High School
Secondary: Public
18.62 km
St Joseph's Separate School
Secondary: Catholic
39.63 km
St Theresa's Separate School
Secondary: Catholic
1.24 km
-
Tiffin Park
WILLIAM St, Midland ON 0.66km -
Trillium Woods Park
Midland ON 1.4km -
Sainte Marie Park
Wye Valley Rd (at Hwy 12), Midland ON 1.48km
-
TD Bank Financial Group
295 King St, Midland ON L4R 3M5 2.04km -
TD Canada Trust Branch and ATM
295 King St, Midland ON L4R 3M5 2.04km -
Scotiabank
291 King St, Midland ON L4R 3M5 2.06km




