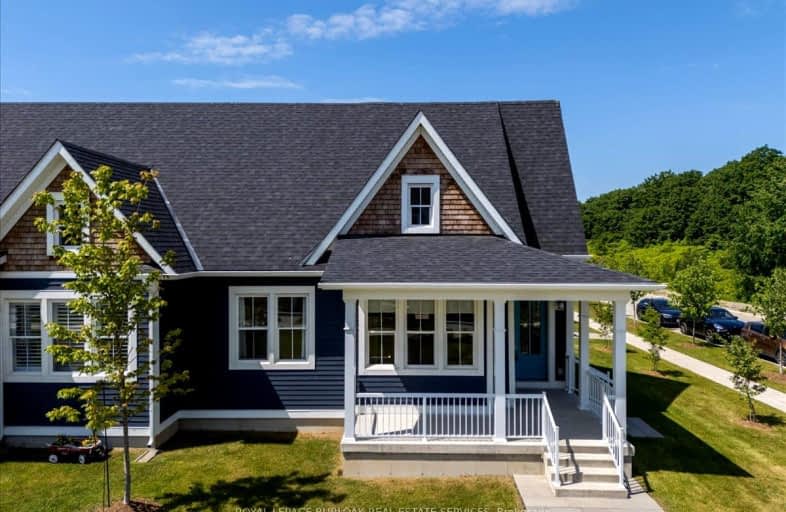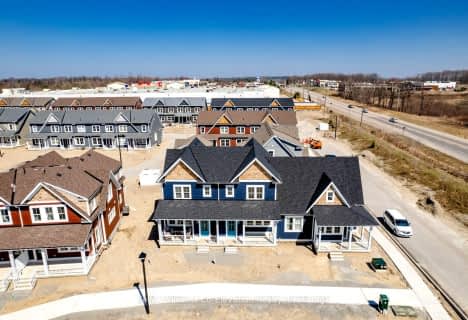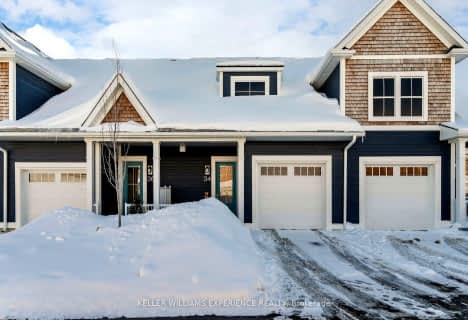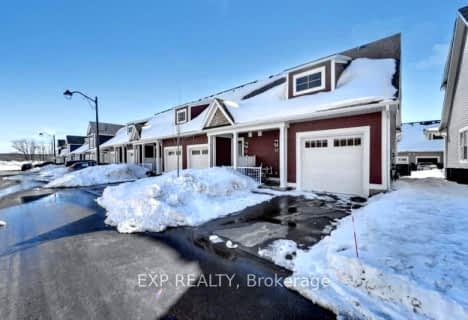Car-Dependent
- Almost all errands require a car.
23
/100
Somewhat Bikeable
- Most errands require a car.
44
/100

St Ann's Separate School
Elementary: Catholic
5.95 km
Sacred Heart School
Elementary: Catholic
2.81 km
Monsignor Castex Separate School
Elementary: Catholic
3.21 km
Bayview Public School
Elementary: Public
2.88 km
Huron Park Public School
Elementary: Public
1.72 km
Mundy's Bay Elementary Public School
Elementary: Public
2.03 km
Georgian Bay District Secondary School
Secondary: Public
2.30 km
North Simcoe Campus
Secondary: Public
0.92 km
École secondaire Le Caron
Secondary: Public
5.98 km
ÉSC Nouvelle-Alliance
Secondary: Catholic
39.18 km
Elmvale District High School
Secondary: Public
16.58 km
St Theresa's Separate School
Secondary: Catholic
1.45 km
-
Galloway Park
Midland ON L4R 0B7 0.95km -
Trillium Woods Park
Midland ON 1.25km -
Dog Park
Midland ON 1.54km
-
CIBC
9225 County Rd, Midland ON L4R 4K4 1.78km -
Currency Exchange
355 Bayfield St (Georgian Mall), Barrie ON L4M 3C3 1.94km -
RBC Dominion Securities
512 Yonge St, Midland ON L4R 2C5 2.11km





