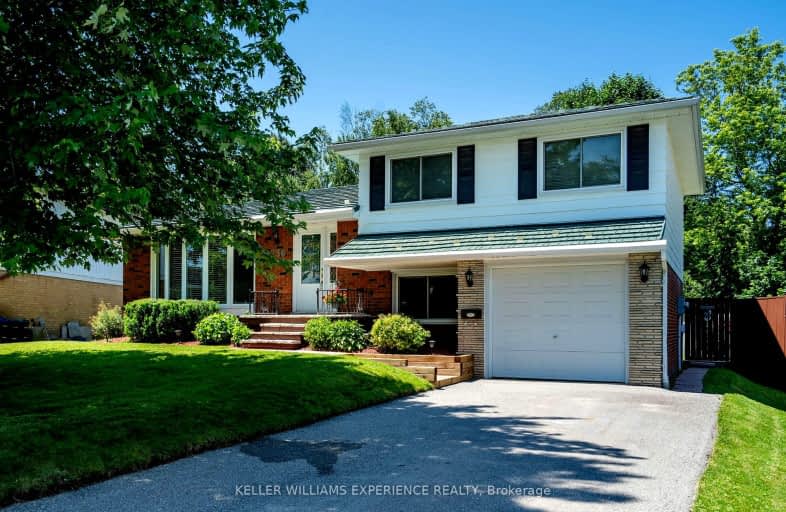
Video Tour
Somewhat Walkable
- Some errands can be accomplished on foot.
54
/100
Somewhat Bikeable
- Most errands require a car.
41
/100

St Ann's Separate School
Elementary: Catholic
5.49 km
Sacred Heart School
Elementary: Catholic
1.17 km
Monsignor Castex Separate School
Elementary: Catholic
3.90 km
Bayview Public School
Elementary: Public
3.13 km
Huron Park Public School
Elementary: Public
0.97 km
Mundy's Bay Elementary Public School
Elementary: Public
2.21 km
Georgian Bay District Secondary School
Secondary: Public
2.95 km
North Simcoe Campus
Secondary: Public
1.26 km
École secondaire Le Caron
Secondary: Public
6.26 km
Elmvale District High School
Secondary: Public
18.34 km
St Joseph's Separate School
Secondary: Catholic
39.52 km
St Theresa's Separate School
Secondary: Catholic
0.75 km
-
Tiffin Park
WILLIAM St, Midland ON 0.56km -
Trillium Woods Park
Midland ON 0.93km -
Galloway Park
Midland ON L4R 0B7 1.24km
-
RBC Dominion Securities
512 Yonge St, Midland ON L4R 2C5 1.56km -
TD Bank Financial Group
295 King St, Midland ON L4R 3M5 1.7km -
TD Canada Trust Branch and ATM
295 King St, Midland ON L4R 3M5 1.7km







