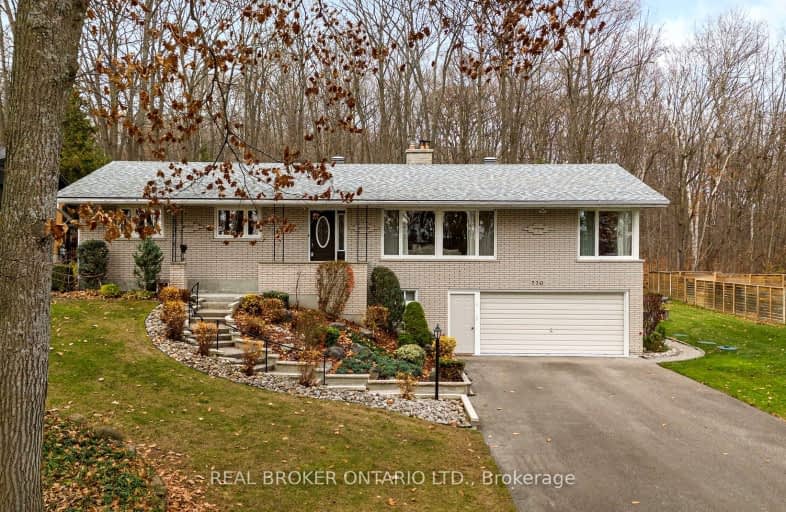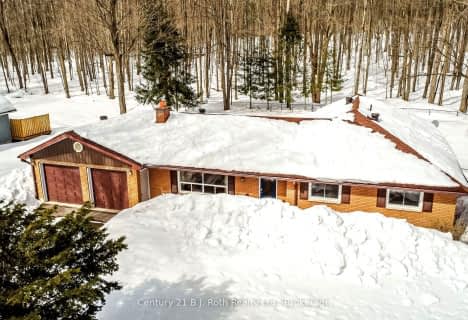Car-Dependent
- Almost all errands require a car.
Somewhat Bikeable
- Most errands require a car.

ÉÉC Saint-Louis
Elementary: CatholicSt Ann's Separate School
Elementary: CatholicSacred Heart School
Elementary: CatholicBayview Public School
Elementary: PublicHuron Park Public School
Elementary: PublicMundy's Bay Elementary Public School
Elementary: PublicGeorgian Bay District Secondary School
Secondary: PublicNorth Simcoe Campus
Secondary: PublicÉcole secondaire Le Caron
Secondary: PublicStayner Collegiate Institute
Secondary: PublicElmvale District High School
Secondary: PublicSt Theresa's Separate School
Secondary: Catholic-
Tom Mccullough Park
Gawley Dr, Midland ON 0.59km -
Midland Bay Landing Park
288 Bayshore Dr, Midland ON L4R 2X5 1.77km -
Midland town dock
Midland ON 2.15km
-
BMO Bank of Montreal
243 King St, Midland ON L4R 3M4 2.44km -
CIBC
243 King St E, Bowmanville ON L1C 3X1 2.45km -
Scotiabank
Hwy 93, Midland ON L4R 4K4 2.46km
- 2 bath
- 3 bed
- 1500 sqft
9 Anne Street, Penetanguishene, Ontario • L9M 1K5 • Penetanguishene
- 3 bath
- 3 bed
- 2000 sqft
14 Sulky Drive, Penetanguishene, Ontario • L9M 1J7 • Penetanguishene
- 4 bath
- 4 bed
- 2500 sqft
1450 Margaret Crescent, Penetanguishene, Ontario • L9M 2B3 • Penetanguishene
- 4 bath
- 3 bed
- 1500 sqft
52 Drummond Drive, Penetanguishene, Ontario • L9M 0A2 • Penetanguishene














