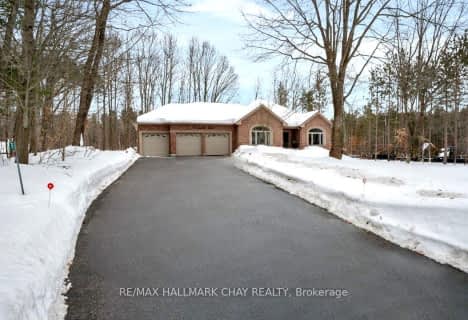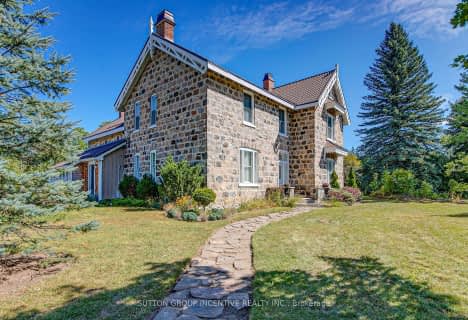
St Marguerite d'Youville Elementary School
Elementary: CatholicEmma King Elementary School
Elementary: PublicThe Good Shepherd Catholic School
Elementary: CatholicMinesing Central Public School
Elementary: PublicWest Bayfield Elementary School
Elementary: PublicForest Hill Public School
Elementary: PublicBarrie Campus
Secondary: PublicÉSC Nouvelle-Alliance
Secondary: CatholicElmvale District High School
Secondary: PublicSt Joseph's Separate School
Secondary: CatholicBarrie North Collegiate Institute
Secondary: PublicSt Joan of Arc High School
Secondary: Catholic- 3 bath
- 2 bed
- 2000 sqft
76 Luella Boulevard, Springwater, Ontario • L9X 0C3 • Anten Mills
- 2 bath
- 6 bed
- 3500 sqft
1680 Ontario 26, Springwater, Ontario • L0L 1Y2 • Rural Springwater




