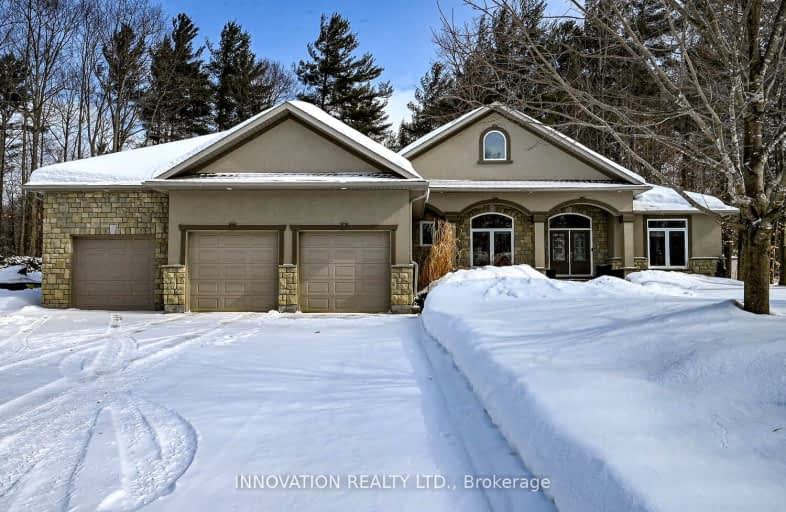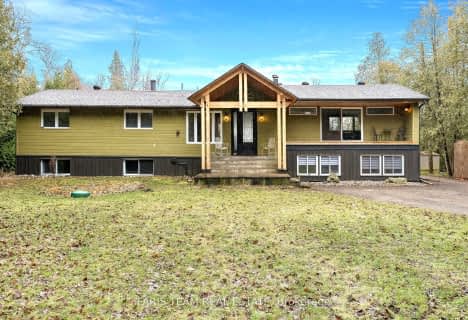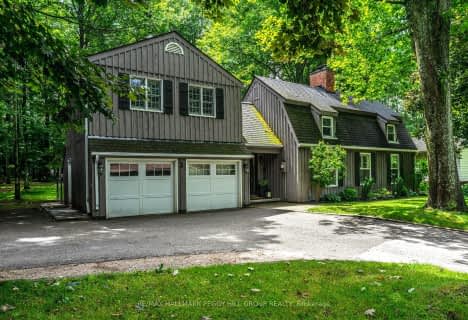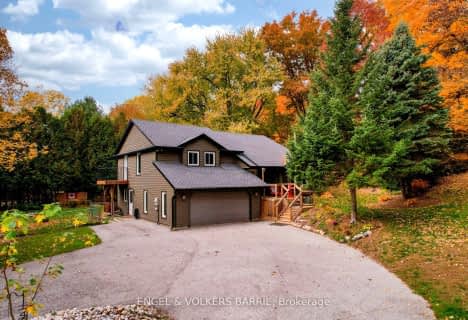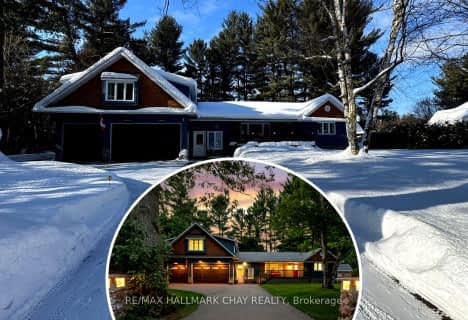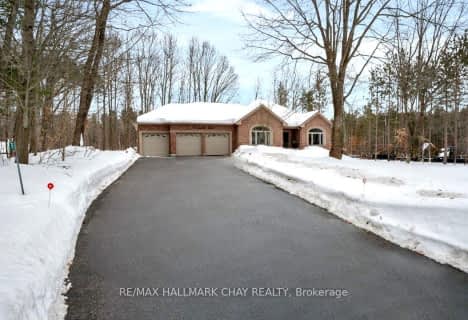Car-Dependent
- Almost all errands require a car.
Somewhat Bikeable
- Most errands require a car.

Hillsdale Elementary School
Elementary: PublicEmma King Elementary School
Elementary: PublicThe Good Shepherd Catholic School
Elementary: CatholicMinesing Central Public School
Elementary: PublicHuronia Centennial Public School
Elementary: PublicForest Hill Public School
Elementary: PublicBarrie Campus
Secondary: PublicÉSC Nouvelle-Alliance
Secondary: CatholicElmvale District High School
Secondary: PublicSt Joseph's Separate School
Secondary: CatholicBarrie North Collegiate Institute
Secondary: PublicSt Joan of Arc High School
Secondary: Catholic-
Barrie Cycling Baseball Cross
Minesing ON 5.26km -
Springwater Provincial Park
Springwater L0L, Springwater ON 5.98km -
Cartwright Park
Barrie ON 11.89km
-
Scotiabank
544 Bayfield St, Barrie ON L4M 5A2 10.68km -
TD Bank Financial Group
534 Bayfield St, Barrie ON L4M 5A2 10.76km -
President's Choice Financial ATM
524 Bayfield St N, Barrie ON L4M 5A2 10.8km
- 3 bath
- 2 bed
- 2000 sqft
76 Luella Boulevard, Springwater, Ontario • L9X 0C3 • Anten Mills
