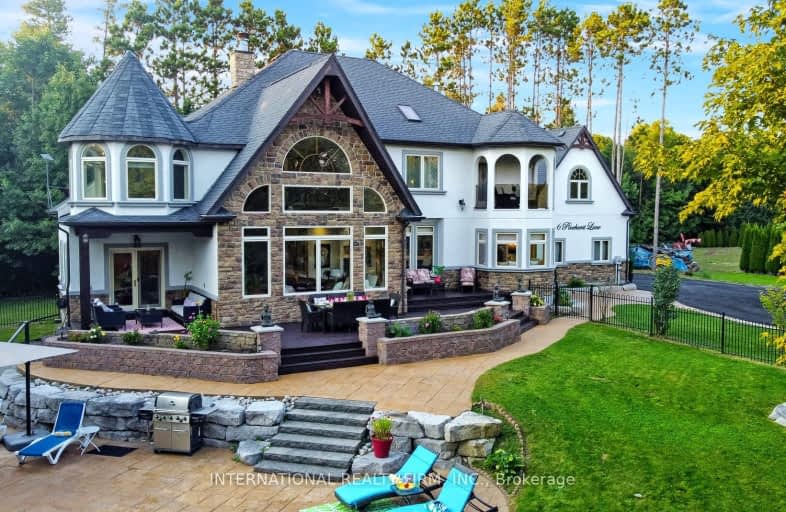Car-Dependent
- Almost all errands require a car.
Somewhat Bikeable
- Almost all errands require a car.

St Marguerite d'Youville Elementary School
Elementary: CatholicEmma King Elementary School
Elementary: PublicThe Good Shepherd Catholic School
Elementary: CatholicMinesing Central Public School
Elementary: PublicWest Bayfield Elementary School
Elementary: PublicForest Hill Public School
Elementary: PublicBarrie Campus
Secondary: PublicÉSC Nouvelle-Alliance
Secondary: CatholicElmvale District High School
Secondary: PublicSt Joseph's Separate School
Secondary: CatholicBarrie North Collegiate Institute
Secondary: PublicSt Joan of Arc High School
Secondary: Catholic-
Moxies
509 Bayfield St, N51, Barrie, ON L4M 4Z8 9.68km -
Kelseys Original Roadhouse
458 Bayfield St, Barrie, ON L4M 5A2 9.71km -
Don Cherry's Sports Grill
353 Anne Street N, Barrie, ON L4N 7Z9 9.74km
-
Tim Hortons
533 Bayfield Drive, Barrie, ON L4M 4Z9 9.3km -
Starbucks
482 Bayfield St, Barrie, ON L4N 9.76km -
McDonald's
450 Bayfield Street, Barrie, ON L4M 5A2 9.86km
-
Pharmasave Pharmacy
94 Finlay Mill Road, Midhurst, ON L0L 1X0 6.04km -
Loblaws
472 Bayfield Street, Barrie, ON L4M 5A2 9.47km -
Walmart
450 Bayfield Street, Barrie, ON L4M 5A2 9.86km
-
Canton Restaurant
1179 Bayfield Street, Midhurst, ON L0L 1X1 6.56km -
Linda's Eating Place
1027 Bayfield Street N, Midhurst, ON L9X 0N1 7.18km -
BeaverTails Mobile
Midhurst, ON L0L 1X1 6.32km
-
Georgian Mall
509 Bayfield Street, Barrie, ON L4M 4Z8 9.6km -
Kozlov Centre
400 Bayfield Road, Barrie, ON L4M 5A1 10.46km -
Bayfield Mall
320 Bayfield Street, Barrie, ON L4M 3C1 10.89km
-
North Barrie Market
580 Bayfield Street, North Barrie Plaza, Barrie, ON L4M 5A2 8.98km -
Loblaws
472 Bayfield Street, Barrie, ON L4M 5A2 9.47km -
The Bulk Barn
490 Bayfield Street, Barrie, ON L4M 5A2 9.6km
-
LCBO
534 Bayfield Street, Barrie, ON L4M 5A2 9.26km -
Dial a Bottle
Barrie, ON L4N 9A9 17.53km -
Coulsons General Store & Farm Supply
RR 2, Oro Station, ON L0L 2E0 23.26km
-
Midas
387 Bayfield Street, Barrie, ON L4M 3C5 10.36km -
Mr Song Heating and Cooling
Barrie, ON L4M 6G6 10.5km -
Petro-Canada
360 Bayfield Street, Barrie, ON L4M 3C4 10.57km
-
Cineplex - North Barrie
507 Cundles Road E, Barrie, ON L4M 0G9 11.55km -
Imperial Cinemas
55 Dunlop Street W, Barrie, ON L4N 1A3 12.48km -
Sunset Drive-In
134 4 Line S, Shanty Bay, ON L0L 2L0 17.85km
-
Barrie Public Library - Painswick Branch
48 Dean Avenue, Barrie, ON L4N 0C2 17.67km -
Innisfil Public Library
967 Innisfil Beach Road, Innisfil, ON L9S 1V3 26.48km -
Orillia Public Library
36 Mississaga Street W, Orillia, ON L3V 3A6 34.11km
-
Royal Victoria Hospital
201 Georgian Drive, Barrie, ON L4M 6M2 12.73km -
Collingwood General & Marine Hospital
459 Hume Street, Collingwood, ON L9Y 1W8 31.86km -
Soldier's Memorial Hospital
170 Colborne Street W, Orillia, ON L3V 2Z3 33.66km
-
Barrie Cycling Baseball Cross
Minesing ON 3.8km -
Dog Off-Leash Recreation Area
Barrie ON 11.13km -
Delta Force Paintball
12.16km
-
Scotiabank
544 Bayfield St, Barrie ON L4M 5A2 9.21km -
RBC Royal Bank
37 Finlay Rd, Barrie ON L4N 7T8 9.33km -
BMO Bank of Montreal
509 Bayfield St (in Georgian Mall), Barrie ON L4M 4Z8 9.79km



