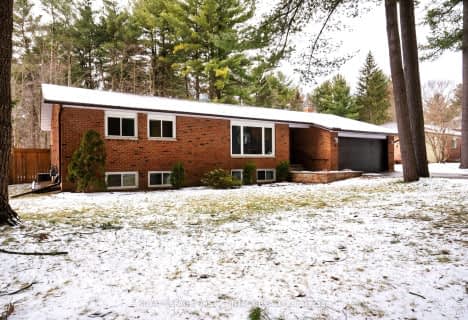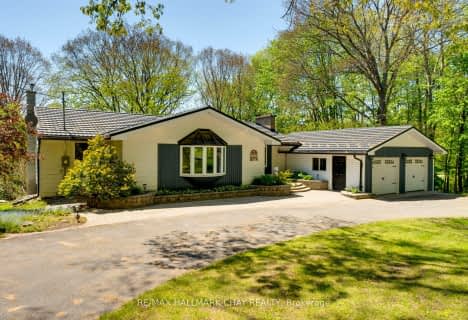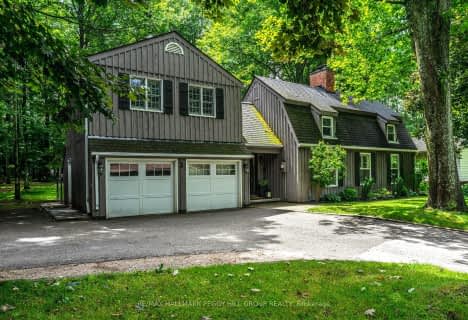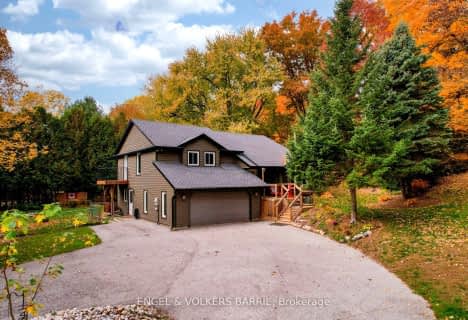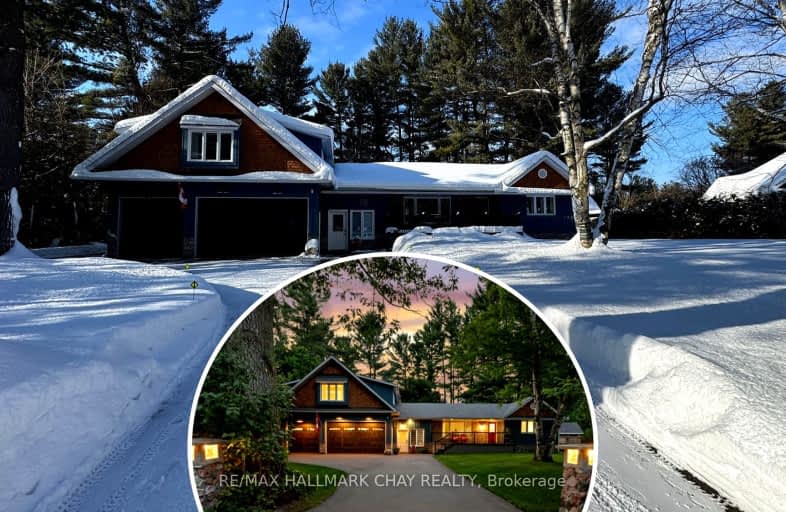
Car-Dependent
- Almost all errands require a car.
Somewhat Bikeable
- Most errands require a car.

Hillsdale Elementary School
Elementary: PublicOur Lady of Lourdes Separate School
Elementary: CatholicThe Good Shepherd Catholic School
Elementary: CatholicMinesing Central Public School
Elementary: PublicHuronia Centennial Public School
Elementary: PublicForest Hill Public School
Elementary: PublicBarrie Campus
Secondary: PublicÉSC Nouvelle-Alliance
Secondary: CatholicElmvale District High School
Secondary: PublicSt Joseph's Separate School
Secondary: CatholicBarrie North Collegiate Institute
Secondary: PublicSt Joan of Arc High School
Secondary: Catholic-
Barrie Cycling Baseball Cross
Minesing ON 6.16km -
Springwater Provincial Park
Springwater L0L, Springwater ON 6.88km -
Elmvale Fall Fair
Elmvale ON 11.63km
-
CIBC
2 Queen St W, Elmvale ON L0L 1P0 11.52km -
Scotiabank
544 Bayfield St, Barrie ON L4M 5A2 11.58km -
TD Bank Financial Group
534 Bayfield St, Barrie ON L4M 5A2 11.66km


