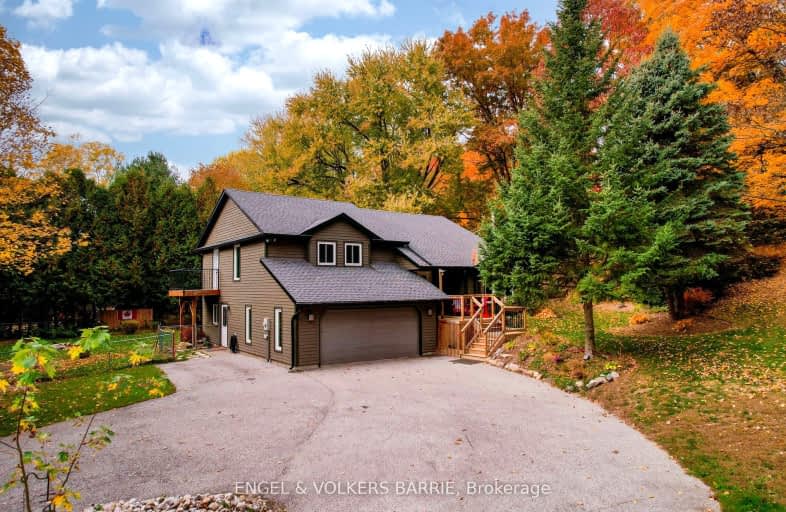Car-Dependent
- Almost all errands require a car.
0
/100
Somewhat Bikeable
- Almost all errands require a car.
20
/100

St Marguerite d'Youville Elementary School
Elementary: Catholic
8.85 km
Emma King Elementary School
Elementary: Public
9.46 km
The Good Shepherd Catholic School
Elementary: Catholic
9.59 km
Minesing Central Public School
Elementary: Public
4.09 km
West Bayfield Elementary School
Elementary: Public
9.09 km
Forest Hill Public School
Elementary: Public
5.14 km
Barrie Campus
Secondary: Public
10.74 km
ÉSC Nouvelle-Alliance
Secondary: Catholic
10.29 km
Elmvale District High School
Secondary: Public
13.62 km
St Joseph's Separate School
Secondary: Catholic
10.95 km
Barrie North Collegiate Institute
Secondary: Public
11.46 km
St Joan of Arc High School
Secondary: Catholic
13.98 km
-
The BONEYARD
5.39km -
Dorian Parker Centre
227 Sunnidale Rd, Barrie ON 10.37km -
Redpath Park
ON 10.49km
-
Scotiabank
544 Bayfield St, Barrie ON L4M 5A2 8.92km -
TD Bank Financial Group
534 Bayfield St, Barrie ON L4M 5A2 9.01km -
President's Choice Financial Pavilion and ATM
472 Bayfield St, Barrie ON L4M 5A2 9.2km



