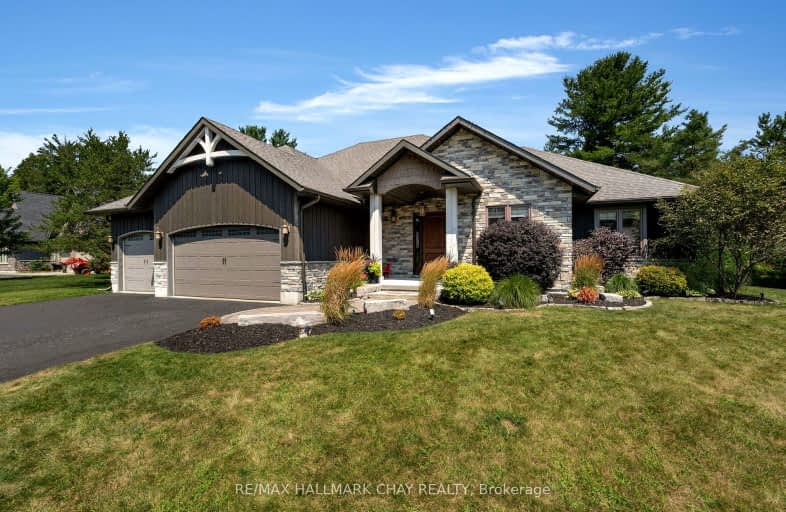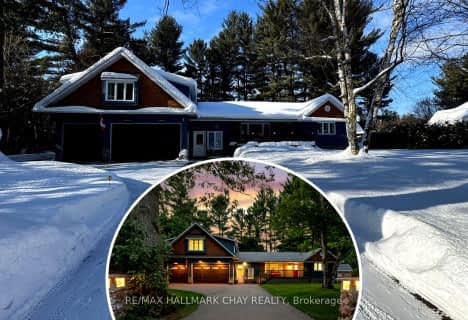
Video Tour
Car-Dependent
- Almost all errands require a car.
2
/100
Somewhat Bikeable
- Most errands require a car.
26
/100

Hillsdale Elementary School
Elementary: Public
12.33 km
Our Lady of Lourdes Separate School
Elementary: Catholic
12.09 km
The Good Shepherd Catholic School
Elementary: Catholic
11.98 km
Minesing Central Public School
Elementary: Public
4.51 km
Huronia Centennial Public School
Elementary: Public
11.54 km
Forest Hill Public School
Elementary: Public
7.48 km
Barrie Campus
Secondary: Public
13.21 km
ÉSC Nouvelle-Alliance
Secondary: Catholic
12.75 km
Elmvale District High School
Secondary: Public
11.41 km
St Joseph's Separate School
Secondary: Catholic
13.38 km
Barrie North Collegiate Institute
Secondary: Public
13.92 km
St Joan of Arc High School
Secondary: Catholic
16.27 km
-
Barrie Cycling Baseball Cross
Minesing ON 5.96km -
Springwater Provincial Park
Springwater L0L, Springwater ON 6.64km -
Elmvale Fall Fair
Elmvale ON 12km
-
Scotiabank
544 Bayfield St, Barrie ON L4M 5A2 11.39km -
TD Canada Trust ATM
534 Bayfield St, Barrie ON L4M 5A2 11.48km -
President's Choice Financial ATM
524 Bayfield St N, Barrie ON L4M 5A2 11.51km


