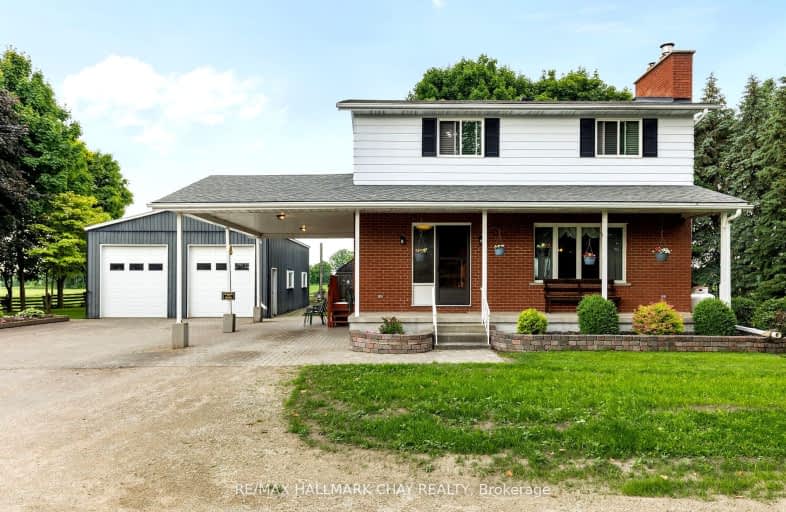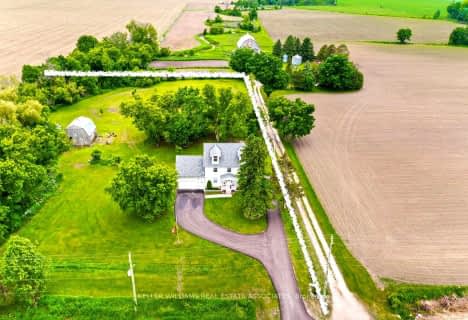Car-Dependent
- Almost all errands require a car.
Somewhat Bikeable
- Most errands require a car.

Our Lady of Lourdes Separate School
Elementary: CatholicThe Good Shepherd Catholic School
Elementary: CatholicOur Lady of Grace School
Elementary: CatholicMinesing Central Public School
Elementary: PublicHuronia Centennial Public School
Elementary: PublicForest Hill Public School
Elementary: PublicBarrie Campus
Secondary: PublicÉSC Nouvelle-Alliance
Secondary: CatholicElmvale District High School
Secondary: PublicNottawasaga Pines Secondary School
Secondary: PublicSt Joan of Arc High School
Secondary: CatholicBear Creek Secondary School
Secondary: Public-
Barrie Cycling Baseball Cross
Minesing ON 7.35km -
Springwater Provincial Park
Springwater L0L, Springwater ON 7.54km -
Wasaga Beach Provincial Park
Power Line Rd, Wasaga Beach ON 13.24km
-
Scotiabank
544 Bayfield St, Barrie ON L4M 5A2 12.28km -
Barrie-Bayfield & Heather Br
405 Bayfield St, Barrie ON L4M 3C5 13.17km -
RBC Royal Bank
405 Bayfield St (btwn Heather St & Cundles Rd E), Barrie ON L4M 3C5 13.21km







