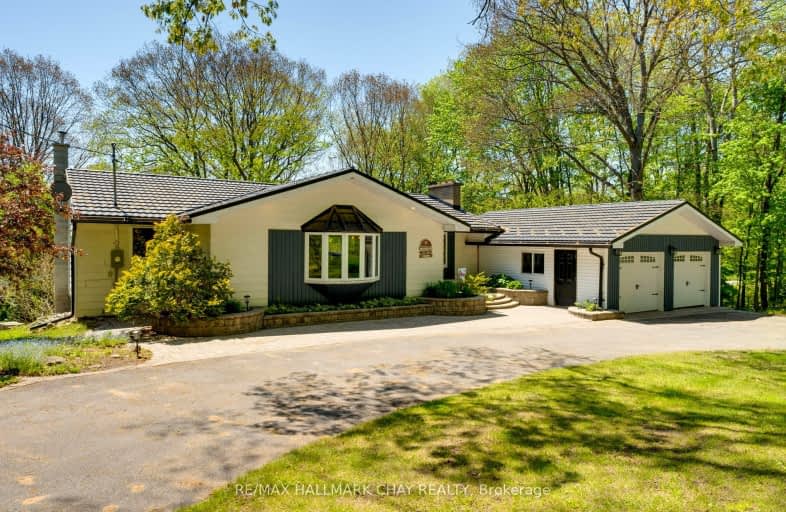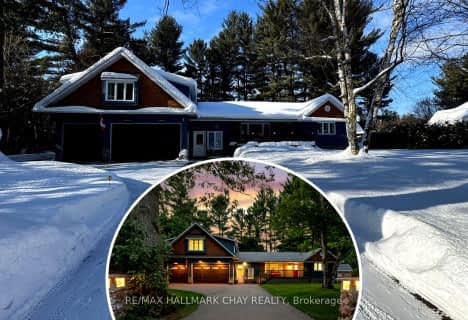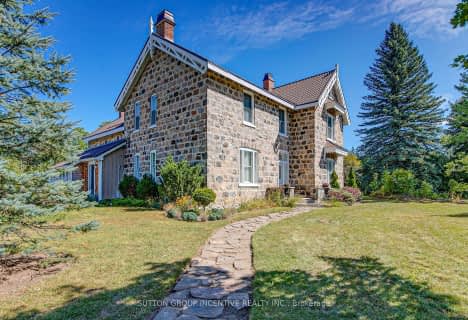Car-Dependent
- Almost all errands require a car.
Somewhat Bikeable
- Almost all errands require a car.

St Marguerite d'Youville Elementary School
Elementary: CatholicEmma King Elementary School
Elementary: PublicThe Good Shepherd Catholic School
Elementary: CatholicMinesing Central Public School
Elementary: PublicWest Bayfield Elementary School
Elementary: PublicForest Hill Public School
Elementary: PublicBarrie Campus
Secondary: PublicÉSC Nouvelle-Alliance
Secondary: CatholicSimcoe Alternative Secondary School
Secondary: PublicSt Joseph's Separate School
Secondary: CatholicBarrie North Collegiate Institute
Secondary: PublicSt Joan of Arc High School
Secondary: Catholic-
Moxies
509 Bayfield St, N51, Barrie, ON L4M 4Z8 8.84km -
Kelseys Original Roadhouse
458 Bayfield St, Barrie, ON L4M 5A2 8.88km -
Don Cherry's Sports Grill
353 Anne Street N, Barrie, ON L4N 7Z9 9.02km
-
Tim Hortons
533 Bayfield Drive, Barrie, ON L4M 4Z9 8.45km -
Starbucks
482 Bayfield St, Barrie, ON L4N 8.93km -
McDonald's
450 Bayfield Street, Barrie, ON L4M 5A2 9.03km
-
Pharmasave Pharmacy
94 Finlay Mill Road, Midhurst, ON L0L 1X0 4.99km -
Loblaws
472 Bayfield Street, Barrie, ON L4M 5A2 8.65km -
Walmart
450 Bayfield Street, Barrie, ON L4M 5A2 9.03km
-
Canton Restaurant
1179 Bayfield Street, Midhurst, ON L0L 1X1 5.62km -
BeaverTails Mobile
Midhurst, ON L0L 1X1 5.31km -
Linda's Eating Place
1027 Bayfield Street N, Midhurst, ON L9X 0N1 6.27km
-
Georgian Mall
509 Bayfield Street, Barrie, ON L4M 4Z8 8.74km -
Kozlov Centre
400 Bayfield Road, Barrie, ON L4M 5A1 9.64km -
Bayfield Mall
320 Bayfield Street, Barrie, ON L4M 3C1 10.1km
-
North Barrie Market
580 Bayfield Street, North Barrie Plaza, Barrie, ON L4M 5A2 8.14km -
Loblaws
472 Bayfield Street, Barrie, ON L4M 5A2 8.65km -
The Bulk Barn
490 Bayfield Street, Barrie, ON L4M 5A2 8.77km
-
LCBO
534 Bayfield Street, Barrie, ON L4M 5A2 8.42km -
Dial a Bottle
Barrie, ON L4N 9A9 16.93km -
Coulsons General Store & Farm Supply
RR 2, Oro Station, ON L0L 2E0 22.16km
-
Midas
387 Bayfield Street, Barrie, ON L4M 3C5 9.54km -
Mr Song Heating and Cooling
Barrie, ON L4M 6G6 9.6km -
Petro-Canada
360 Bayfield Street, Barrie, ON L4M 3C4 9.76km
-
Cineplex - North Barrie
507 Cundles Road E, Barrie, ON L4M 0G9 10.61km -
Imperial Cinemas
55 Dunlop Street W, Barrie, ON L4N 1A3 11.7km -
Sunset Drive-In
134 4 Line S, Shanty Bay, ON L0L 2L0 16.75km
-
Barrie Public Library - Painswick Branch
48 Dean Avenue, Barrie, ON L4N 0C2 16.89km -
Wasaga Beach Public Library
120 Glenwood Drive, Wasaga Beach, ON L9Z 2K5 19km -
Innisfil Public Library
967 Innisfil Beach Road, Innisfil, ON L9S 1V3 25.63km
-
Royal Victoria Hospital
201 Georgian Drive, Barrie, ON L4M 6M2 11.75km -
Soldiers' Memorial Hospital
170 Colborne Street W, Orillia, ON L3V 2Z3 32.7km -
Soldier's Memorial Hospital
170 Colborne Street W, Orillia, ON L3V 2Z3 32.7km
-
Barrie Cycling Baseball Cross
Minesing ON 2.96km -
Cartwright Park
Barrie ON 9.57km -
Dorian Parker Centre
227 Sunnidale Rd, Barrie ON 9.9km
-
TD Canada Trust Branch and ATM
534 Bayfield St, Barrie ON L4M 5A2 8.46km -
TD Canada Trust ATM
534 Bayfield St, Barrie ON L4M 5A2 8.47km -
Scotiabank
509 Bayfield St, Barrie ON L4M 4Z8 8.76km
- 2 bath
- 6 bed
- 3500 sqft
1680 Ontario 26, Springwater, Ontario • L0L 1Y2 • Rural Springwater





