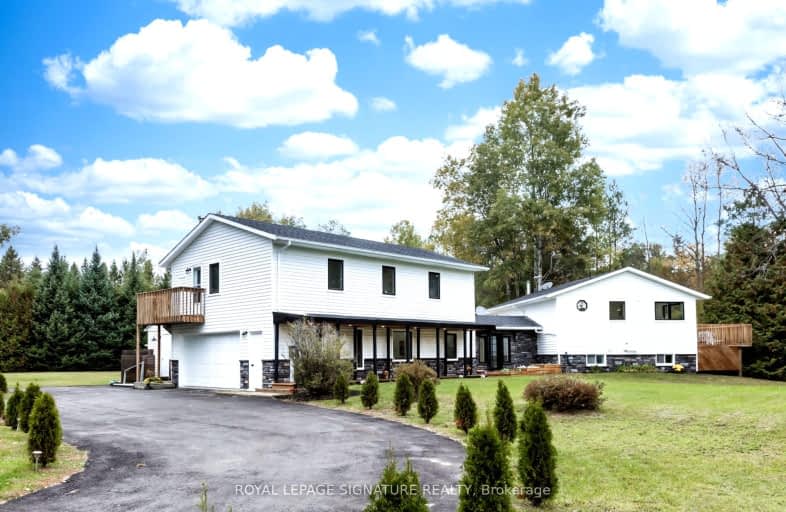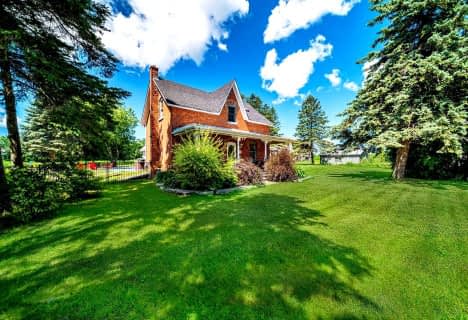
Car-Dependent
- Almost all errands require a car.
Somewhat Bikeable
- Most errands require a car.

Hillsdale Elementary School
Elementary: PublicSt Marguerite d'Youville Elementary School
Elementary: CatholicSister Catherine Donnelly Catholic School
Elementary: CatholicW R Best Memorial Public School
Elementary: PublicWest Bayfield Elementary School
Elementary: PublicForest Hill Public School
Elementary: PublicBarrie Campus
Secondary: PublicÉSC Nouvelle-Alliance
Secondary: CatholicSimcoe Alternative Secondary School
Secondary: PublicSt Joseph's Separate School
Secondary: CatholicBarrie North Collegiate Institute
Secondary: PublicEastview Secondary School
Secondary: Public-
Barrie Cycling Baseball Cross
Minesing ON 5.02km -
Springwater Provincial Park
Springwater L0L, Springwater ON 6.05km -
Small World Indoor Playground
1005 Snow Valley Rd, Midhurst ON L9X 0V5 6.3km
-
Scotiabank
544 Bayfield St, Barrie ON L4M 5A2 9.18km -
TD Bank Financial Group
534 Bayfield St, Barrie ON L4M 5A2 9.27km -
TD Canada Trust Branch and ATM
327 Cundles Rd E, Barrie ON L4M 0G9 10.41km





