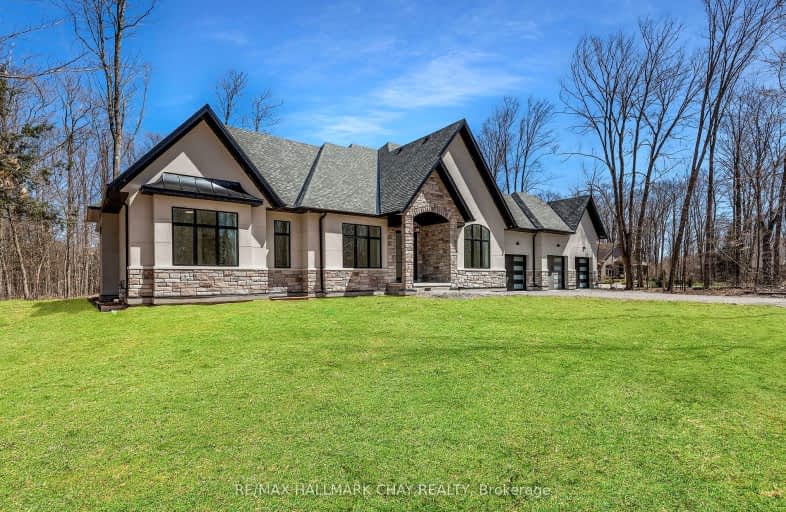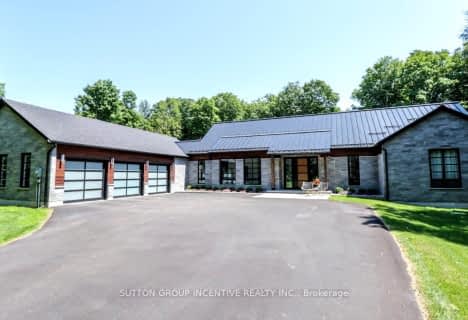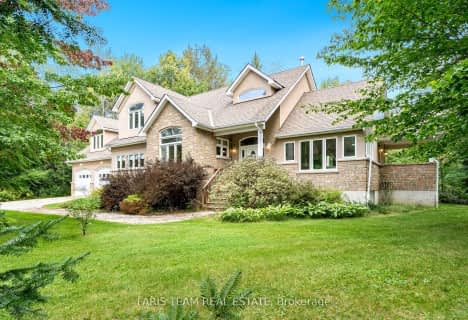Car-Dependent
- Almost all errands require a car.
Somewhat Bikeable
- Almost all errands require a car.

Hillsdale Elementary School
Elementary: PublicSt Marguerite d'Youville Elementary School
Elementary: CatholicSister Catherine Donnelly Catholic School
Elementary: CatholicW R Best Memorial Public School
Elementary: PublicMinesing Central Public School
Elementary: PublicForest Hill Public School
Elementary: PublicBarrie Campus
Secondary: PublicÉSC Nouvelle-Alliance
Secondary: CatholicSimcoe Alternative Secondary School
Secondary: PublicElmvale District High School
Secondary: PublicSt Joseph's Separate School
Secondary: CatholicBarrie North Collegiate Institute
Secondary: Public-
Barrie Cycling Baseball Cross
Minesing ON 6.02km -
Springwater Provincial Park
Springwater L0L, Springwater ON 7.05km -
Horseshoe Valley Memorial Park
Hillsdale ON 10.52km
-
Scotiabank
544 Bayfield St, Barrie ON L4M 5A2 10.41km -
TD Canada Trust Branch and ATM
534 Bayfield St, Barrie ON L4M 5A2 10.49km -
Banque Nationale du Canada
487 Bayfield St, Barrie ON L4M 4Z9 10.79km









