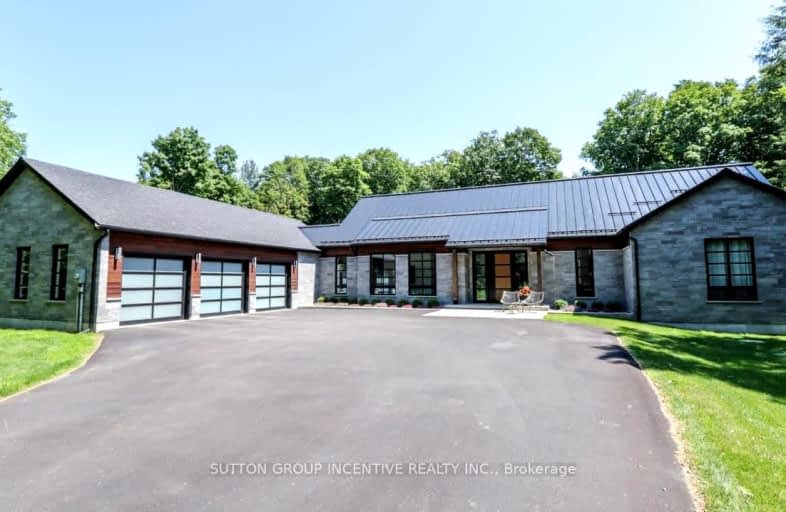Car-Dependent
- Almost all errands require a car.
Somewhat Bikeable
- Almost all errands require a car.

Hillsdale Elementary School
Elementary: PublicSt Marguerite d'Youville Elementary School
Elementary: CatholicSister Catherine Donnelly Catholic School
Elementary: CatholicW R Best Memorial Public School
Elementary: PublicMinesing Central Public School
Elementary: PublicForest Hill Public School
Elementary: PublicBarrie Campus
Secondary: PublicÉSC Nouvelle-Alliance
Secondary: CatholicSimcoe Alternative Secondary School
Secondary: PublicElmvale District High School
Secondary: PublicSt Joseph's Separate School
Secondary: CatholicBarrie North Collegiate Institute
Secondary: Public-
Barrie Cycling Baseball Cross
Minesing ON 6km -
Arbraska Treetop Trekking
1101 Horseshoe Valley Rd W, Barrie ON L4M 4Y8 9.16km -
Horseshoe Valley Memorial Park
Hillsdale ON 10.67km
-
Scotiabank
544 Bayfield St, Barrie ON L4M 5A2 10.45km -
TD Bank Financial Group
534 Bayfield St, Barrie ON L4M 5A2 10.54km -
Scotiabank
509 Bayfield St, Barrie ON L4M 4Z8 10.77km
- 3 bath
- 3 bed
- 3500 sqft
20 Gallagher Crescent, Springwater, Ontario • L9X 0K1 • Rural Springwater




