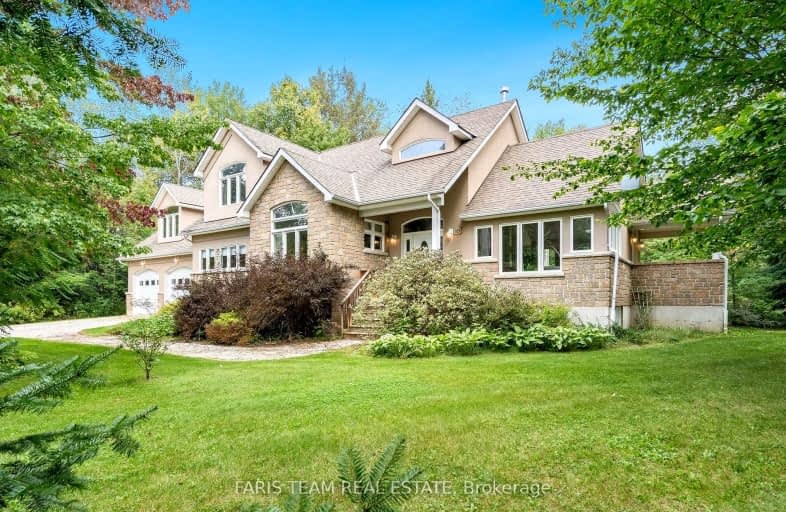
Car-Dependent
- Almost all errands require a car.
Somewhat Bikeable
- Most errands require a car.

Hillsdale Elementary School
Elementary: PublicSt Marguerite d'Youville Elementary School
Elementary: CatholicSister Catherine Donnelly Catholic School
Elementary: CatholicW R Best Memorial Public School
Elementary: PublicMinesing Central Public School
Elementary: PublicForest Hill Public School
Elementary: PublicBarrie Campus
Secondary: PublicÉSC Nouvelle-Alliance
Secondary: CatholicSimcoe Alternative Secondary School
Secondary: PublicElmvale District High School
Secondary: PublicSt Joseph's Separate School
Secondary: CatholicBarrie North Collegiate Institute
Secondary: Public-
Moxies
509 Bayfield St, N51, Barrie, ON L4M 4Z8 11.68km -
Steelers Restaurant & Pub
23 Queen Street W, Elmvale, ON L0L 1P0 11.71km -
Kelseys Original Roadhouse
458 Bayfield St, Barrie, ON L4M 5A2 11.8km
-
Tim Hortons
533 Bayfield Drive, Barrie, ON L4M 4Z9 11.32km -
McDonald's
24 Yonge Street North, Elmvale, ON L0L 1P0 11.43km -
Mmm Donuts * Café & Bakery
509 Bayfield Street, Georgian Mall, Barrie, ON L4M 4Z8 11.68km
-
LA Fitness
527 Cundles Road East, Building D, Barrie, ON L4M 0G9 12.61km -
World Gym
400 Bayfield Street, Barrie, ON L4M 5A1 12.5km -
Planet Fitness
320 Bayfield Street, Barrie, ON L4M 3C1 13.07km
-
Pharmasave Pharmacy
94 Finlay Mill Road, Midhurst, ON L0L 1X0 7.13km -
Loblaws
472 Bayfield Street, Barrie, ON L4M 5A2 11.65km -
Rexall Pharma Plus
353 Duckworth Street, Barrie, ON L4M 5C2 13.35km
-
HQ Restaurant & Tap House
3239 Penetanguishene Rd, Oro-Medonte, ON L4M 4Y8 3.35km -
Amiche
3239 Penetanguishene Road, Craighurst, ON L4M 4Y8 3.37km -
Loobies
2066 Horseshoe Valley Road, Barrie, ON L4M 4Y8 3.39km
-
Georgian Mall
509 Bayfield Street, Barrie, ON L4M 4Z8 11.55km -
Kozlov Centre
400 Bayfield Road, Barrie, ON L4M 5A1 12.55km -
Bayfield Mall
320 Bayfield Street, Barrie, ON L4M 3C1 13.09km
-
North Barrie Market
580 Bayfield Street, North Barrie Plaza, Barrie, ON L4M 5A2 11.07km -
Loblaws
472 Bayfield Street, Barrie, ON L4M 5A2 11.65km -
The Bulk Barn
490 Bayfield Street, Barrie, ON L4M 5A2 11.69km
-
LCBO
534 Bayfield Street, Barrie, ON L4M 5A2 11.36km -
Coulsons General Store & Farm Supply
RR 2, Oro Station, ON L0L 2E0 20.14km -
Dial a Bottle
Barrie, ON L4N 9A9 20.44km
-
Georgian Home Comfort
373 Huronia Road, Barrie, ON L4N 8Z1 19.04km -
The Fireside Group
71 Adesso Drive, Unit 2, Vaughan, ON L4K 3C7 83.77km -
Toronto Home Comfort
2300 Lawrence Avenue E, Unit 31, Toronto, ON M1P 2R2 93.06km
-
Cineplex - North Barrie
507 Cundles Road E, Barrie, ON L4M 0G9 12.61km -
Imperial Cinemas
55 Dunlop Street W, Barrie, ON L4N 1A3 14.67km -
Sunset Drive-In
134 4 Line S, Shanty Bay, ON L0L 2L0 15.59km
-
Barrie Public Library - Painswick Branch
48 Dean Avenue, Barrie, ON L4N 0C2 19.59km -
Wasaga Beach Public Library
120 Glenwood Drive, Wasaga Beach, ON L9Z 2K5 20.53km -
Innisfil Public Library
967 Innisfil Beach Road, Innisfil, ON L9S 1V3 27.56km
-
Royal Victoria Hospital
201 Georgian Drive, Barrie, ON L4M 6M2 13.27km -
Soldier's Memorial Hospital
170 Colborne Street W, Orillia, ON L3V 2Z3 28.43km -
Soldiers' Memorial Hospital
170 Colborne Street W, Orillia, ON L3V 2Z3 28.43km
-
Barrie Cycling Baseball Cross
Minesing ON 7.14km -
Springwater Provincial Park
Springwater L0L, Springwater ON 8.17km -
Horseshoe Valley Memorial Park
Hillsdale ON 9.58km
-
Scotiabank
544 Bayfield St, Barrie ON L4M 5A2 11.32km -
RBC Royal Bank
37 Finlay Rd, Barrie ON L4N 7T8 11.78km -
BMO Bank of Montreal
509 Bayfield St (in Georgian Mall), Barrie ON L4M 4Z8 11.78km

