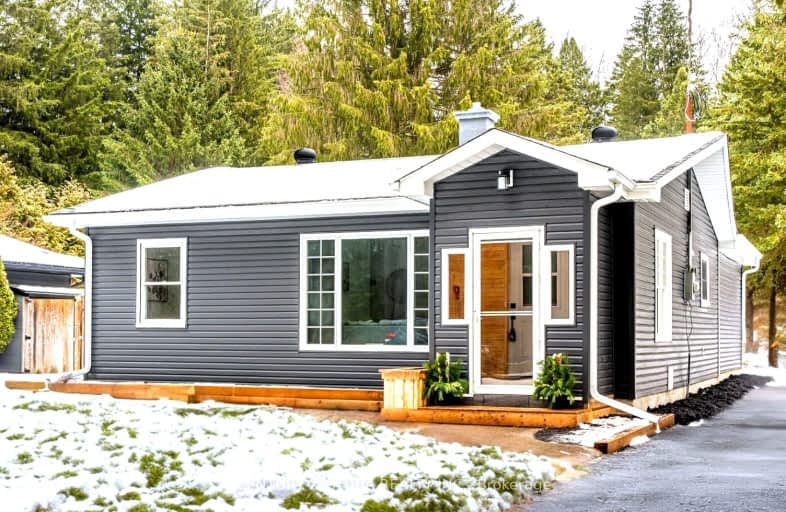Car-Dependent
- Almost all errands require a car.
5
/100
Somewhat Bikeable
- Most errands require a car.
27
/100

St Marguerite d'Youville Elementary School
Elementary: Catholic
8.72 km
Sister Catherine Donnelly Catholic School
Elementary: Catholic
8.41 km
W R Best Memorial Public School
Elementary: Public
7.21 km
Terry Fox Elementary School
Elementary: Public
8.88 km
West Bayfield Elementary School
Elementary: Public
9.17 km
Forest Hill Public School
Elementary: Public
4.26 km
Barrie Campus
Secondary: Public
10.41 km
ÉSC Nouvelle-Alliance
Secondary: Catholic
10.51 km
Simcoe Alternative Secondary School
Secondary: Public
12.45 km
St Joseph's Separate School
Secondary: Catholic
9.88 km
Barrie North Collegiate Institute
Secondary: Public
10.86 km
Eastview Secondary School
Secondary: Public
11.64 km
-
Cartwright Park
Barrie ON 9.42km -
Osprey Ridge Park
9.46km -
Sunnidale Park
227 Sunnidale Rd, Barrie ON L4M 3B9 10.72km
-
Scotiabank
544 Bayfield St, Barrie ON L4M 5A2 8.57km -
TD Canada Trust ATM
534 Bayfield St, Barrie ON L4M 5A2 8.63km -
TD Bank Financial Group
534 Bayfield St, Barrie ON L4M 5A2 8.66km



