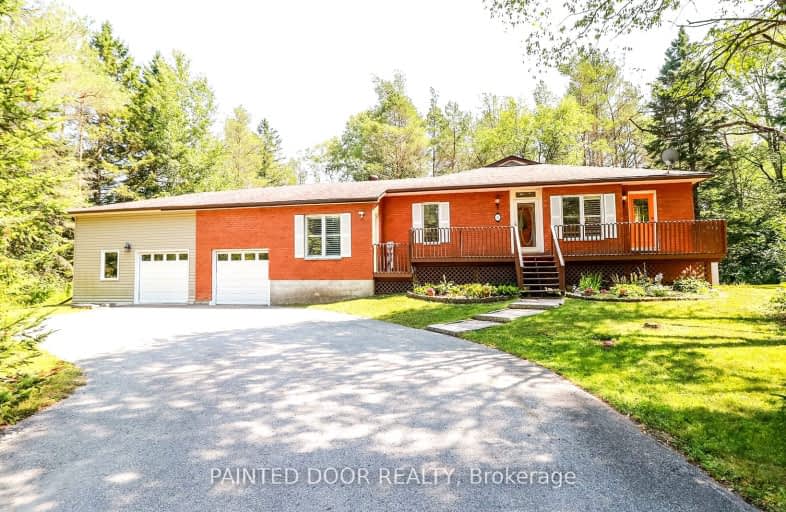Car-Dependent
- Almost all errands require a car.
7
/100
Somewhat Bikeable
- Most errands require a car.
27
/100

Hillsdale Elementary School
Elementary: Public
10.10 km
St Marguerite d'Youville Elementary School
Elementary: Catholic
9.41 km
Sister Catherine Donnelly Catholic School
Elementary: Catholic
9.08 km
W R Best Memorial Public School
Elementary: Public
7.32 km
West Bayfield Elementary School
Elementary: Public
9.86 km
Forest Hill Public School
Elementary: Public
4.96 km
Barrie Campus
Secondary: Public
11.09 km
ÉSC Nouvelle-Alliance
Secondary: Catholic
11.20 km
Simcoe Alternative Secondary School
Secondary: Public
13.14 km
St Joseph's Separate School
Secondary: Catholic
10.52 km
Barrie North Collegiate Institute
Secondary: Public
11.53 km
Eastview Secondary School
Secondary: Public
12.25 km
-
Barrie Cycling Baseball Cross
Minesing ON 5.05km -
Redpath Park
ON 10.7km -
Horseshoe Valley Memorial Park
Hillsdale ON 10.73km
-
Scotiabank
544 Bayfield St, Barrie ON L4M 5A2 9.26km -
President's Choice Financial ATM
524 Bayfield St N, Barrie ON L4M 5A2 9.39km -
President's Choice Financial Pavilion and ATM
472 Bayfield St, Barrie ON L4M 5A2 9.63km



