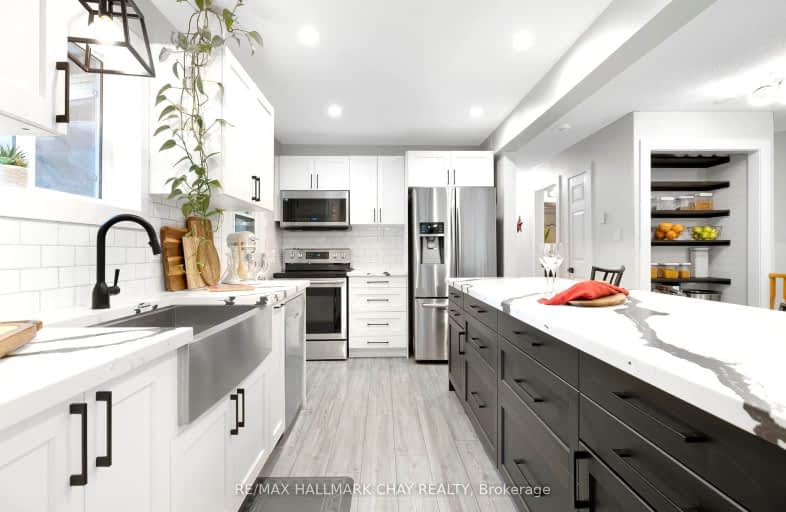Car-Dependent
- Almost all errands require a car.
7
/100
Somewhat Bikeable
- Most errands require a car.
27
/100

St Marguerite d'Youville Elementary School
Elementary: Catholic
9.10 km
Sister Catherine Donnelly Catholic School
Elementary: Catholic
8.82 km
Minesing Central Public School
Elementary: Public
8.22 km
Terry Fox Elementary School
Elementary: Public
9.30 km
West Bayfield Elementary School
Elementary: Public
9.54 km
Forest Hill Public School
Elementary: Public
4.64 km
Barrie Campus
Secondary: Public
10.81 km
ÉSC Nouvelle-Alliance
Secondary: Catholic
10.88 km
Simcoe Alternative Secondary School
Secondary: Public
12.85 km
St Joseph's Separate School
Secondary: Catholic
10.31 km
Barrie North Collegiate Institute
Secondary: Public
11.28 km
Eastview Secondary School
Secondary: Public
12.07 km
-
Barrie Cycling Baseball Cross
Minesing ON 4.64km -
Springwater Provincial Park
Springwater L0L, Springwater ON 5.67km -
Ferris Park
Ontario 10.33km
-
Scotiabank
544 Bayfield St, Barrie ON L4M 5A2 8.98km -
TD Canada Trust Branch and ATM
534 Bayfield St, Barrie ON L4M 5A2 9.06km -
Banque Nationale du Canada
487 Bayfield St, Barrie ON L4M 4Z9 9.36km



