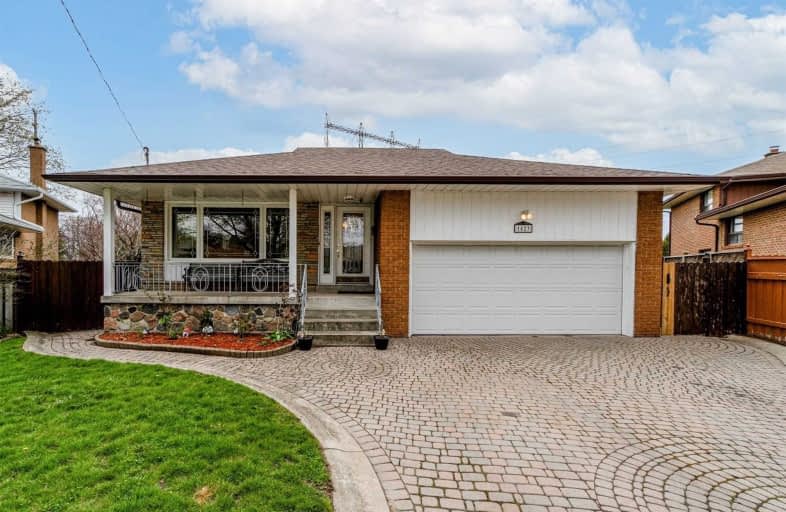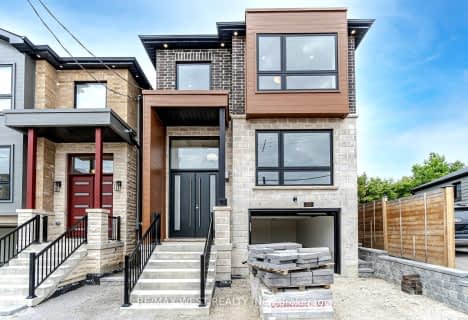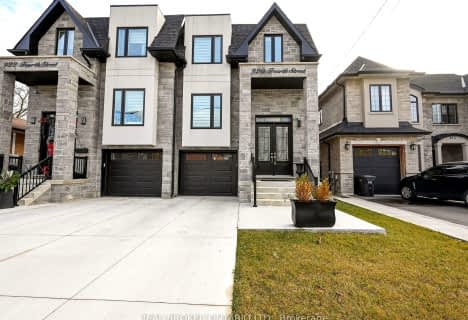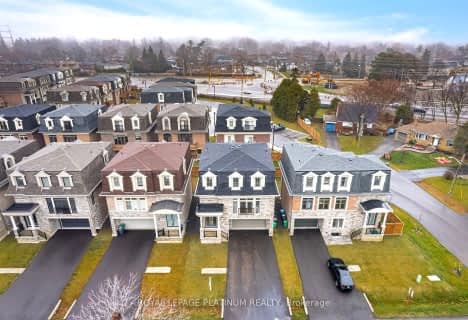
Westacres Public School
Elementary: Public
1.53 km
St Edmund Separate School
Elementary: Catholic
0.52 km
Queen of Heaven School
Elementary: Catholic
2.62 km
Sir Adam Beck Junior School
Elementary: Public
1.86 km
Allan A Martin Senior Public School
Elementary: Public
1.88 km
Brian W. Fleming Public School
Elementary: Public
2.26 km
Peel Alternative South
Secondary: Public
1.63 km
Peel Alternative South ISR
Secondary: Public
1.63 km
St Paul Secondary School
Secondary: Catholic
2.66 km
Gordon Graydon Memorial Secondary School
Secondary: Public
1.71 km
Glenforest Secondary School
Secondary: Public
3.34 km
Cawthra Park Secondary School
Secondary: Public
2.79 km














