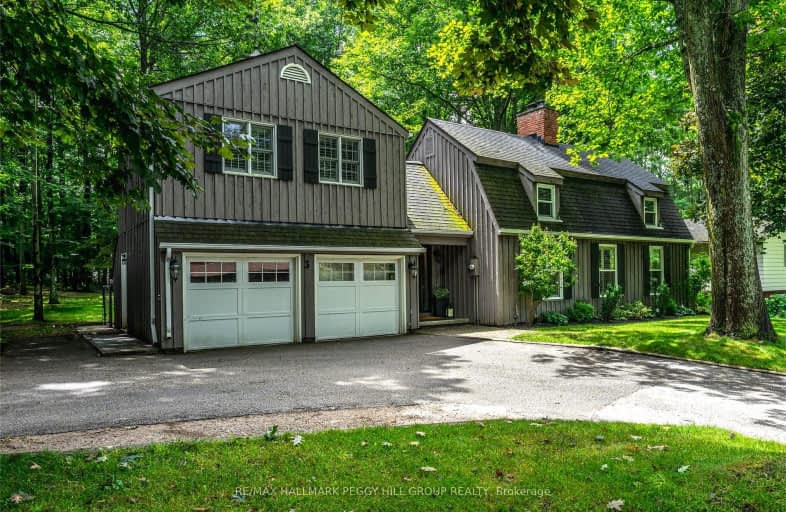
3D Walkthrough
Car-Dependent
- Almost all errands require a car.
1
/100
Somewhat Bikeable
- Most errands require a car.
28
/100

Hillsdale Elementary School
Elementary: Public
12.00 km
Our Lady of Lourdes Separate School
Elementary: Catholic
12.15 km
The Good Shepherd Catholic School
Elementary: Catholic
11.76 km
Minesing Central Public School
Elementary: Public
4.83 km
Huronia Centennial Public School
Elementary: Public
11.60 km
Forest Hill Public School
Elementary: Public
7.04 km
Barrie Campus
Secondary: Public
12.87 km
ÉSC Nouvelle-Alliance
Secondary: Catholic
12.46 km
Elmvale District High School
Secondary: Public
11.49 km
St Joseph's Separate School
Secondary: Catholic
12.97 km
Barrie North Collegiate Institute
Secondary: Public
13.56 km
St Joan of Arc High School
Secondary: Catholic
16.12 km
-
Barrie Cycling Baseball Cross
Minesing ON 5.61km -
Springwater Provincial Park
Springwater L0L, Springwater ON 6.34km -
Elmvale Fall Fair
Elmvale ON 12.09km
-
Scotiabank
544 Bayfield St, Barrie ON L4M 5A2 11.03km -
TD Bank Financial Group
534 Bayfield St, Barrie ON L4M 5A2 11.11km -
TD Canada Trust Branch and ATM
534 Bayfield St, Barrie ON L4M 5A2 11.11km

