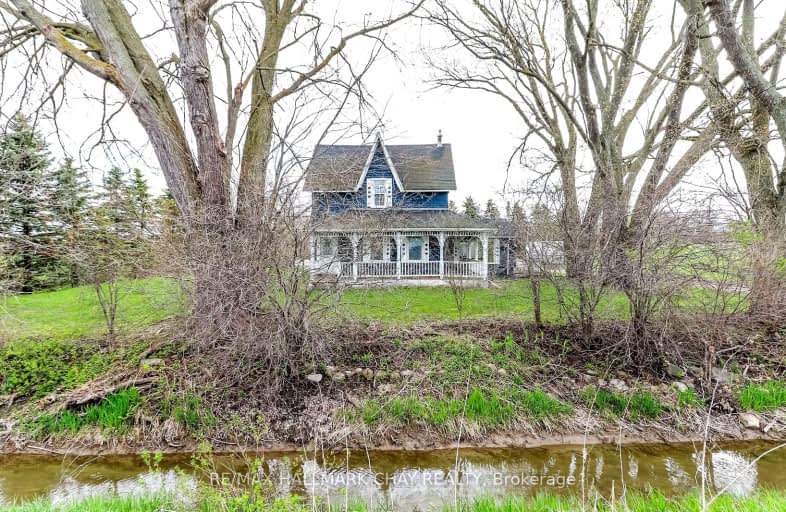Car-Dependent
- Almost all errands require a car.
Somewhat Bikeable
- Most errands require a car.

St Marguerite d'Youville Elementary School
Elementary: CatholicEmma King Elementary School
Elementary: PublicThe Good Shepherd Catholic School
Elementary: CatholicMinesing Central Public School
Elementary: PublicWest Bayfield Elementary School
Elementary: PublicForest Hill Public School
Elementary: PublicBarrie Campus
Secondary: PublicÉSC Nouvelle-Alliance
Secondary: CatholicSimcoe Alternative Secondary School
Secondary: PublicSt Joseph's Separate School
Secondary: CatholicBarrie North Collegiate Institute
Secondary: PublicSt Joan of Arc High School
Secondary: Catholic-
Springwater Provincial Park
Springwater L0L, Springwater ON 3.87km -
Dorian Parker Centre
227 Sunnidale Rd, Barrie ON 9.94km -
Sunnidale Park
227 Sunnidale Rd, Barrie ON L4M 3B9 10.24km
-
Scotiabank
544 Bayfield St, Barrie ON L4M 5A2 8.7km -
TD Bank Financial Group
534 Bayfield St, Barrie ON L4M 5A2 8.77km -
TD Canada Trust Branch and ATM
534 Bayfield St, Barrie ON L4M 5A2 8.77km
- 2 bath
- 3 bed
- 1100 sqft
1771 George Johnston Road, Springwater, Ontario • L9X 2B2 • Minesing



