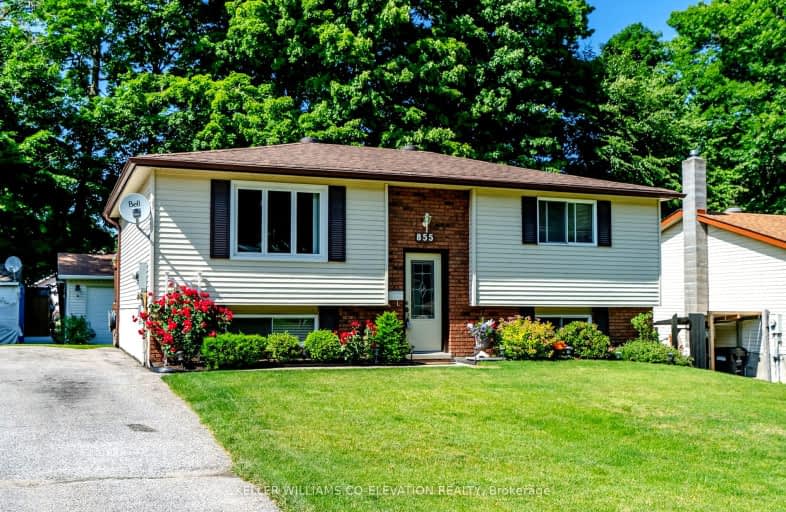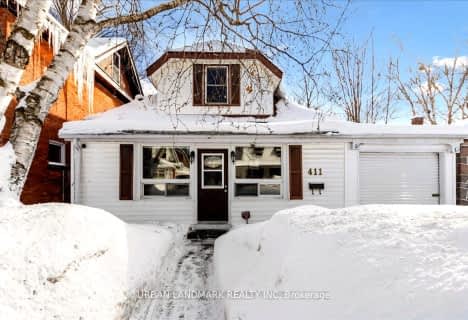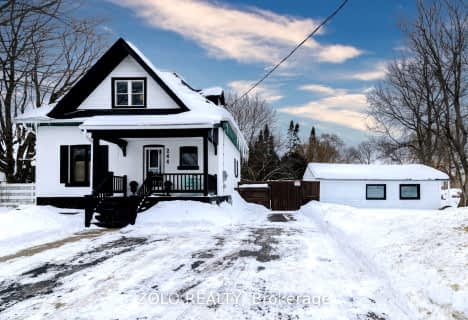
Video Tour
Somewhat Walkable
- Some errands can be accomplished on foot.
51
/100
Somewhat Bikeable
- Most errands require a car.
39
/100

St Ann's Separate School
Elementary: Catholic
5.99 km
Sacred Heart School
Elementary: Catholic
1.67 km
Monsignor Castex Separate School
Elementary: Catholic
4.26 km
Bayview Public School
Elementary: Public
3.54 km
Huron Park Public School
Elementary: Public
1.34 km
Mundy's Bay Elementary Public School
Elementary: Public
2.58 km
Georgian Bay District Secondary School
Secondary: Public
3.30 km
North Simcoe Campus
Secondary: Public
1.25 km
École secondaire Le Caron
Secondary: Public
6.70 km
Elmvale District High School
Secondary: Public
17.99 km
St Joseph's Separate School
Secondary: Catholic
39.06 km
St Theresa's Separate School
Secondary: Catholic
0.89 km
-
Trillium Woods Park
Midland ON 0.95km -
Tiffin Park
WILLIAM St, Midland ON 1.04km -
Sainte Marie Park
Wye Valley Rd (at Hwy 12), Midland ON 1.17km
-
RBC Dominion Securities
512 Yonge St, Midland ON L4R 2C5 1.99km -
TD Bank Financial Group
295 King St, Midland ON L4R 3M5 2.16km -
TD Canada Trust Branch and ATM
295 King St, Midland ON L4R 3M5 2.16km













