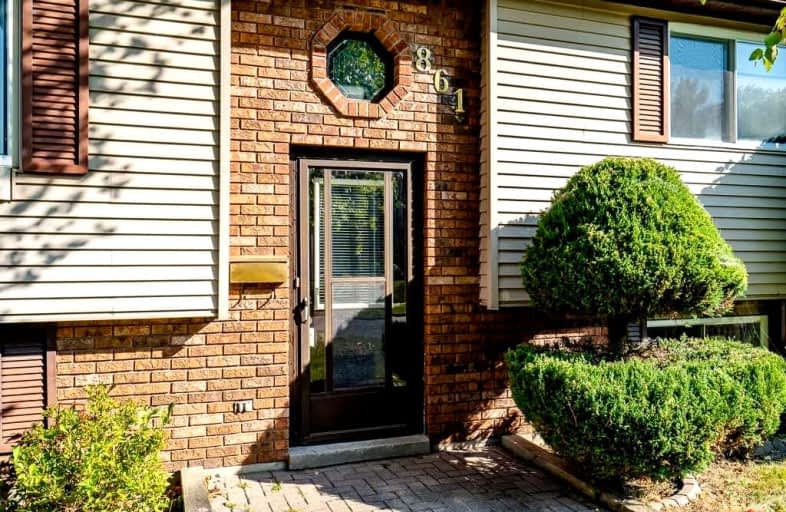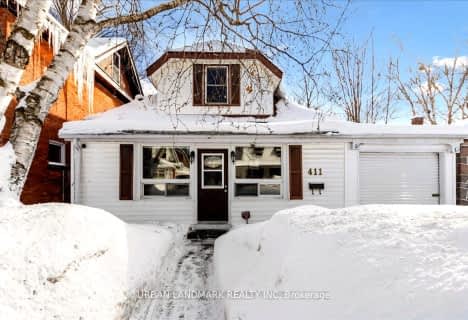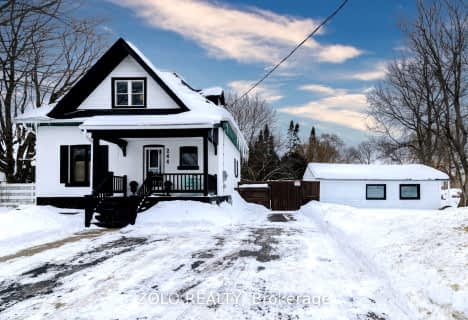
St Ann's Separate School
Elementary: Catholic
5.95 km
Sacred Heart School
Elementary: Catholic
1.64 km
Monsignor Castex Separate School
Elementary: Catholic
4.22 km
Bayview Public School
Elementary: Public
3.50 km
Huron Park Public School
Elementary: Public
1.30 km
Mundy's Bay Elementary Public School
Elementary: Public
2.54 km
Georgian Bay District Secondary School
Secondary: Public
3.25 km
North Simcoe Campus
Secondary: Public
1.21 km
École secondaire Le Caron
Secondary: Public
6.66 km
Elmvale District High School
Secondary: Public
17.98 km
St Joseph's Separate School
Secondary: Catholic
39.08 km
St Theresa's Separate School
Secondary: Catholic
0.85 km














