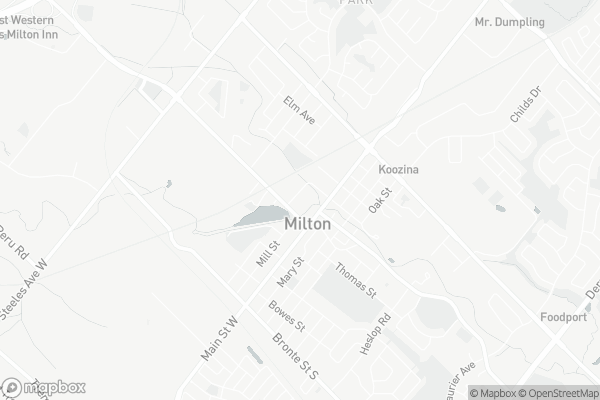Very Walkable
- Most errands can be accomplished on foot.
89
/100
Some Transit
- Most errands require a car.
33
/100
Bikeable
- Some errands can be accomplished on bike.
53
/100

E C Drury/Trillium Demonstration School
Elementary: Provincial
1.20 km
J M Denyes Public School
Elementary: Public
0.83 km
Martin Street Public School
Elementary: Public
0.42 km
Holy Rosary Separate School
Elementary: Catholic
0.32 km
W I Dick Middle School
Elementary: Public
0.76 km
Robert Baldwin Public School
Elementary: Public
1.32 km
E C Drury/Trillium Demonstration School
Secondary: Provincial
1.20 km
Ernest C Drury School for the Deaf
Secondary: Provincial
1.27 km
Gary Allan High School - Milton
Secondary: Public
1.01 km
Milton District High School
Secondary: Public
1.45 km
Jean Vanier Catholic Secondary School
Secondary: Catholic
3.69 km
Bishop Paul Francis Reding Secondary School
Secondary: Catholic
2.42 km
-
Scott Neighbourhood Park West
351 Savoline Blvd, Milton ON 2.47km -
Coates Neighbourhood Park South
776 Philbrook Dr (Philbrook & Cousens Terrace), Milton ON 2.77km -
Beaty Neighbourhood Park South
820 Bennett Blvd, Milton ON 3.39km
-
TD Bank Financial Group
810 Main St E (Thompson Rd), Milton ON L9T 0J4 1.72km -
Scotiabank
620 Scott Blvd, Milton ON L9T 7Z3 2.71km -
RBC Royal Bank
1240 Steeles Ave E (Steeles & James Snow Parkway), Milton ON L9T 6R1 3.25km
For Sale
More about this building
View 100 Millside Drive, Milton