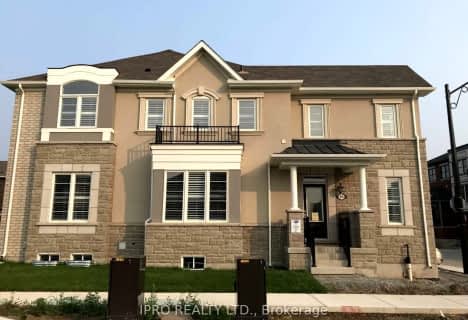Car-Dependent
- Almost all errands require a car.
Some Transit
- Most errands require a car.
Somewhat Bikeable
- Most errands require a car.

Our Lady of Victory School
Elementary: CatholicBoyne Public School
Elementary: PublicSt. Benedict Elementary Catholic School
Elementary: CatholicOur Lady of Fatima Catholic Elementary School
Elementary: CatholicAnne J. MacArthur Public School
Elementary: PublicTiger Jeet Singh Public School
Elementary: PublicE C Drury/Trillium Demonstration School
Secondary: ProvincialErnest C Drury School for the Deaf
Secondary: ProvincialGary Allan High School - Milton
Secondary: PublicMilton District High School
Secondary: PublicJean Vanier Catholic Secondary School
Secondary: CatholicCraig Kielburger Secondary School
Secondary: Public-
St. Louis Bar and Grill
604 Santa Maria Boulevard, Milton, ON L9T 6J5 1.62km -
Ned Devine's Irish Pub
575 Ontario Street S, Milton, ON L9T 2N2 1.8km -
The Rad Brothers Sportsbar & Taphouse
550 Ontario Street, Milton, ON L9T 5E4 2.45km
-
Tim Hortons
1098 Thompons Road S, Milton, ON L9T 2X5 1.61km -
BeaverTails
1040 Kennedy Circle, Milton, ON L9T 0J9 1.69km -
Starbucks
1060 Kennedy Circle, Milton, ON L9T 0J9 1.75km
-
Reebok CrossFit FirePower
705 Nipissing Road, Milton, ON L9T 4Z5 3.36km -
GoodLife Fitness
820 Main St East, Milton, ON L9T 0J4 3.91km -
LA Fitness
1117 Maple Ave, Milton, ON L9T 0A5 5.13km
-
Shoppers Drug Mart
1020 Kennedy Circle, Milton, ON L9T 5S4 1.74km -
Shoppers Drug Mart
6941 Derry Road W, Milton, ON L9T 7H5 1.94km -
IDA Miltowne Pharmacy
311 Commercial Street, Suite 210, Milton, ON L9T 3Z9 2.34km
-
Bento Sushi
1035 Bronte Street S, Milton, ON L9T 8X3 1.13km -
Pizzaville
1015 Bronte Street S, Unit 2, Milton, ON L9T 8X3 1km -
Subway
6-168 Regional Rd, Onaping, ON P0M 2R0 369.12km
-
Milton Mall
55 Ontario Street S, Milton, ON L9T 2M3 3.38km -
Milton Common
820 Main Street E, Milton, ON L9T 0J4 3.74km -
SmartCentres Milton
1280 Steeles Avenue E, Milton, ON L9T 6P1 5.74km
-
Sobeys
1035 Bronte St S, Milton, ON L9T 8X3 0.96km -
Kabul Farms Supermarket
550 Ontario Street S, Milton, ON L9T 3M9 1.82km -
Ethnic Supermarket
575 Ontario St S, Milton, ON L9T 2N2 1.8km
-
LCBO
830 Main St E, Milton, ON L9T 0J4 3.91km -
LCBO
251 Oak Walk Dr, Oakville, ON L6H 6M3 10.45km -
LCBO
3041 Walkers Line, Burlington, ON L5L 5Z6 11.34km
-
Petro Canada
620 Thompson Road S, Milton, ON L9T 0H1 2.37km -
Petro-Canada
235 Steeles Ave E, Milton, ON L9T 1Y2 4.77km -
Milton Nissan
585 Steeles Avenue E, Milton, ON L9T 4.92km
-
Milton Players Theatre Group
295 Alliance Road, Milton, ON L9T 4W8 4.97km -
Cineplex Cinemas - Milton
1175 Maple Avenue, Milton, ON L9T 0A5 5.12km -
Five Drive-In Theatre
2332 Ninth Line, Oakville, ON L6H 7G9 12.91km
-
Milton Public Library
1010 Main Street E, Milton, ON L9T 6P7 4.02km -
Meadowvale Branch Library
6677 Meadowvale Town Centre Circle, Mississauga, ON L5N 2R5 12.23km -
White Oaks Branch - Oakville Public Library
1070 McCraney Street E, Oakville, ON L6H 2R6 12.35km
-
Milton District Hospital
725 Bronte Street S, Milton, ON L9T 9K1 1.74km -
Oakville Trafalgar Memorial Hospital
3001 Hospital Gate, Oakville, ON L6M 0L8 8.36km -
Market Place Medical Center
1015 Bronte Street S, Unit 5B, Milton, ON L9T 8X3 1.03km
- 3 bath
- 4 bed
- 1500 sqft
302 Starflower Place, Milton, Ontario • L9T 2X5 • 1039 - MI Rural Milton












