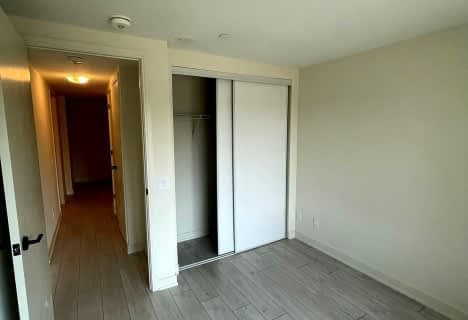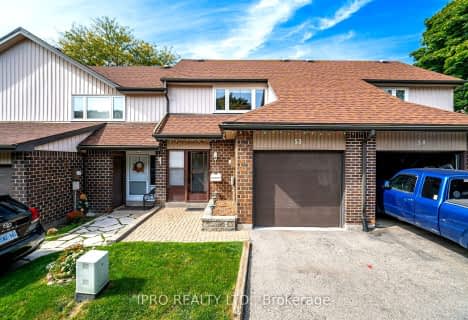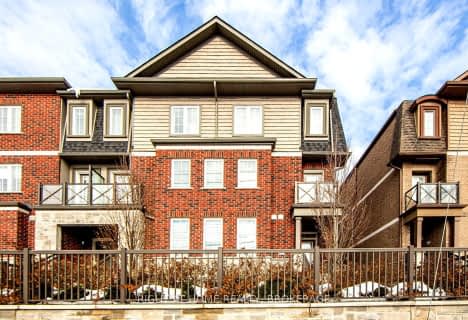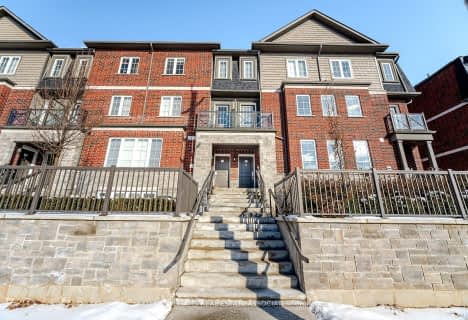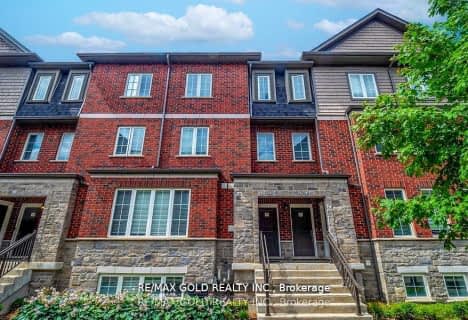Car-Dependent
- Almost all errands require a car.
Some Transit
- Most errands require a car.
Bikeable
- Some errands can be accomplished on bike.

E W Foster School
Elementary: PublicÉÉC Saint-Nicolas
Elementary: CatholicSt Peters School
Elementary: CatholicChris Hadfield Public School
Elementary: PublicSt. Anthony of Padua Catholic Elementary School
Elementary: CatholicBruce Trail Public School
Elementary: PublicE C Drury/Trillium Demonstration School
Secondary: ProvincialErnest C Drury School for the Deaf
Secondary: ProvincialGary Allan High School - Milton
Secondary: PublicMilton District High School
Secondary: PublicBishop Paul Francis Reding Secondary School
Secondary: CatholicCraig Kielburger Secondary School
Secondary: Public-
Trudeau Park
1.59km -
Bristol Park
3.35km -
Hilton Falls Conservation Area
4985 Campbellville Side Rd, Milton ON L0P 1B0 8.68km
-
RBC Royal Bank
1240 Steeles Ave E (Steeles & James Snow Parkway), Milton ON L9T 6R1 1.3km -
CIBC
9030 Derry Rd (Derry), Milton ON L9T 7H9 2.01km -
BMO Bank of Montreal
6541 Derry Rd, Milton ON L9T 7W1 4.67km
For Sale
More about this building
View 1200 Main Street East, Milton- 3 bath
- 2 bed
- 1200 sqft
49-1380 Costigan Road, Milton, Ontario • L9T 8L2 • 1027 - CL Clarke
- 3 bath
- 3 bed
- 1400 sqft
62-445 Ontario Street South, Milton, Ontario • L9T 9K4 • 1037 - TM Timberlea
- 2 bath
- 2 bed
- 1200 sqft
72-445 Ontario Street South, Milton, Ontario • L9T 9K2 • 1037 - TM Timberlea
- 3 bath
- 3 bed
- 1600 sqft
109-445 Ontario Street South, Milton, Ontario • L9T 9K3 • 1031 - DP Dorset Park

