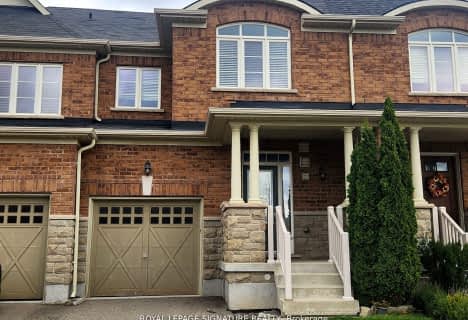Car-Dependent
- Almost all errands require a car.
22
/100
Some Transit
- Most errands require a car.
29
/100
Bikeable
- Some errands can be accomplished on bike.
60
/100

J M Denyes Public School
Elementary: Public
0.98 km
Martin Street Public School
Elementary: Public
1.34 km
Holy Rosary Separate School
Elementary: Catholic
1.44 km
W I Dick Middle School
Elementary: Public
1.85 km
Queen of Heaven Elementary Catholic School
Elementary: Catholic
1.14 km
Escarpment View Public School
Elementary: Public
0.90 km
E C Drury/Trillium Demonstration School
Secondary: Provincial
1.63 km
Ernest C Drury School for the Deaf
Secondary: Provincial
1.85 km
Gary Allan High School - Milton
Secondary: Public
1.65 km
Milton District High School
Secondary: Public
1.26 km
Jean Vanier Catholic Secondary School
Secondary: Catholic
2.98 km
Bishop Paul Francis Reding Secondary School
Secondary: Catholic
3.49 km
-
Bronte Meadows Park
165 Laurier Ave (Farmstead Dr.), Milton ON L9T 4W6 1.18km -
Laurier Park
2.68km -
Coates Neighbourhood Park South
776 Philbrook Dr (Philbrook & Cousens Terrace), Milton ON 2.97km
-
CIBC
147 Main St E (Main street), Milton ON L9T 1N7 0.82km -
Scotiabank
620 Scott Blvd, Milton ON L9T 7Z3 1.69km -
CIBC Cash Dispenser
235 Steeles Ave E, Milton ON L9T 1Y2 2.05km







