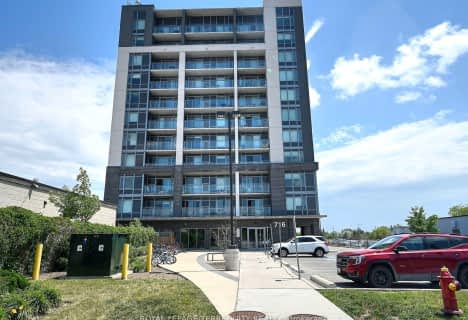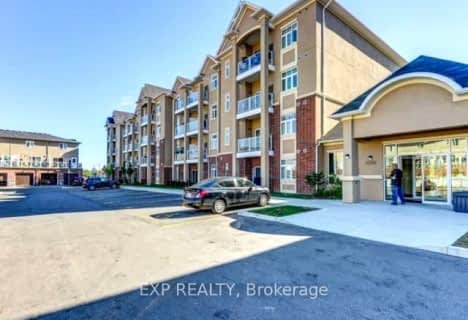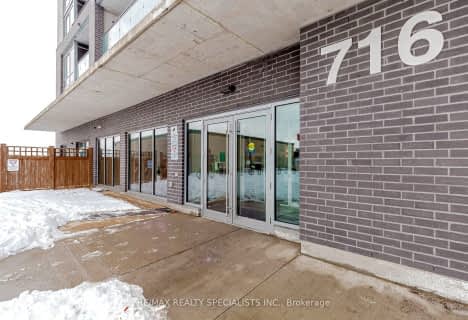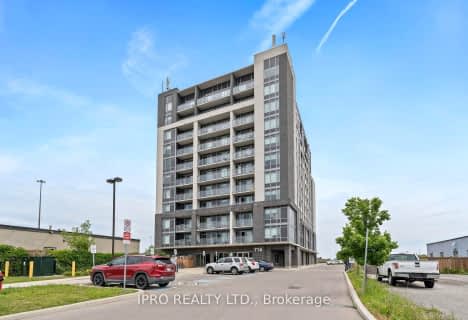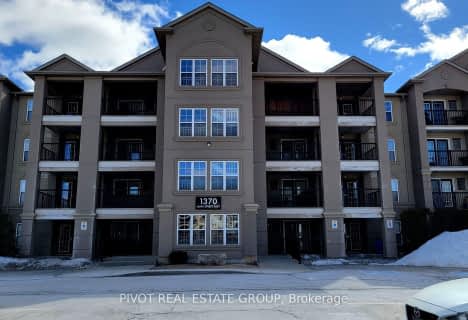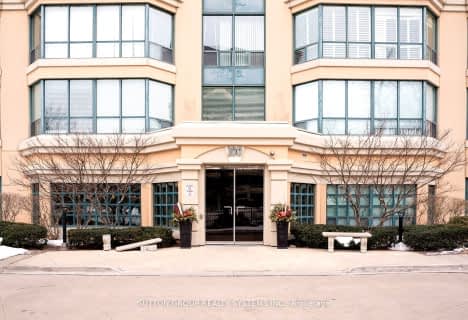Car-Dependent
- Almost all errands require a car.
Some Transit
- Most errands require a car.
Bikeable
- Some errands can be accomplished on bike.

E W Foster School
Elementary: PublicGuardian Angels Catholic Elementary School
Elementary: CatholicSt. Anthony of Padua Catholic Elementary School
Elementary: CatholicIrma Coulson Elementary Public School
Elementary: PublicBruce Trail Public School
Elementary: PublicHawthorne Village Public School
Elementary: PublicE C Drury/Trillium Demonstration School
Secondary: ProvincialErnest C Drury School for the Deaf
Secondary: ProvincialGary Allan High School - Milton
Secondary: PublicMilton District High School
Secondary: PublicBishop Paul Francis Reding Secondary School
Secondary: CatholicCraig Kielburger Secondary School
Secondary: Public-
Rabba Fine Foods
10220 Derry Road, Milton 0.96km -
Thiara Supermarket
810 Nipissing Road, Milton 1.41km -
Quality Supermarket
7&8-18 Thompson Road North, Milton 1.58km
-
Wine Rack
820 Main Street East, Milton 1.45km -
LCBO
830 Main Street East, Milton 1.55km -
Fettah Wine Services
712 Robertson Crescent, Milton 1.55km
-
Teekha Tadka Canada
Best Road, Milton 0.67km -
Mama Mila's Cafe
9113 Derry Road West, Milton 0.95km -
Portabello's Italian Bistro
10220 Derry Road West, Milton 0.95km
-
Make Cafe
10220 Derry Road Unit 104, Milton 0.95km -
St George and st abanoub Cafeteria
860 Nipissing Road, Milton 1.27km -
Chaat N Paan House
810 Nipissing Road Unit #101, Milton 1.41km
-
CIBC Branch (Cash at ATM only)
9030 Derry Road West, Milton 1.06km -
Scotiabank
880 Main Street East, Milton 1.39km -
President's Choice Financial Pavilion and ATM
820 Main Street East, Milton 1.42km
-
Petro-Canada & Car Wash
620 Thompson Road South, Milton 1.17km -
Mobil
900 Main Street East, Milton 1.29km -
Waypoint Convenience
900 Main Street East, Milton 1.48km
-
GoodLife Fitness Milton Main and Thompson
820 Main Street East, Milton 1.43km -
Legendary Fitness
18 Thompson Road North, Milton 1.59km -
ARM Systems Inc.
18 Thompson Road North, Milton 1.59km
-
Clarke Neighbourhood Park (North)
1170 Laurier Avenue, Milton 0.13km -
Clarke Neighbourhood Park (South)
1170 Laurier Avenue, Milton 0.26km -
Field Park
Milton 0.59km
-
Milton Public Library - Main Branch
1010 Main Street East, Milton 1.41km -
Milton Public Library - Beaty Branch
945 Fourth Line, Milton 1.64km -
The Halton Resource Connection
410 Bronte Street South, Milton 3.8km
-
TrueCare Medical Clinic and Pharmacy
810 Nipissing Road Unit 107, Milton 1.41km -
No longer in business
106 Wakefield Road, Milton 2.39km -
Santa Maria Medical Centre & Pharmacy
604 Santa Maria Boulevard # 1, Milton 2.99km
-
Hawthorne Pharmacy
10220 Derry Road, Milton 0.95km -
TrueCare Medical Clinic and Pharmacy
810 Nipissing Road Unit 107, Milton 1.41km -
Loblaw pharmacy
820 Main Street East, Milton 1.43km
-
Hawthorne Village Square
Milton 0.92km -
Milton Common
830 Main Street East, Milton 1.54km -
Laurier Centre
500 Laurier Avenue, Milton 2.18km
-
Cineplex Cinemas Milton
1175 Maple Avenue, Milton 2.23km
-
Keenan's Irish Pub
51 James Snow Parkway North, Milton 1.61km -
Shoeless Joe's Sports Grill
800 Main Street East Unit 3, Milton 1.64km -
Home Court at Elevate The Community
821 Main Street East, Milton 1.66km
For Sale
More about this building
View 1419 Costigan Road, Milton- 2 bath
- 2 bed
- 900 sqft
801-716 Main Street East, Milton, Ontario • L9T 9L9 • 1037 - TM Timberlea
- 2 bath
- 2 bed
- 1000 sqft
911-716 Main Street East, Milton, Ontario • L9T 3P6 • 1037 - TM Timberlea
- 2 bath
- 2 bed
- 1000 sqft
302-1370 costigan Road, Milton, Ontario • L9T 8X7 • 1027 - CL Clarke
- 2 bath
- 2 bed
- 1000 sqft
711-716 Main Street East, Milton, Ontario • L9T 3P6 • 1037 - TM Timberlea
- 1 bath
- 2 bed
- 700 sqft
409-1491 Maple Avenue, Milton, Ontario • L9T 0B8 • 1029 - DE Dempsey
- 2 bath
- 2 bed
- 1000 sqft
207-716 Main Street East, Milton, Ontario • L9T 9L9 • 1037 - TM Timberlea
- 1 bath
- 2 bed
- 700 sqft
309-1370 Main Street East, Milton, Ontario • L9T 7S8 • 1029 - DE Dempsey
- 3 bath
- 2 bed
- 1200 sqft
25-1380 Costigan Road, Milton, Ontario • L9T 8L2 • 1027 - CL Clarke

