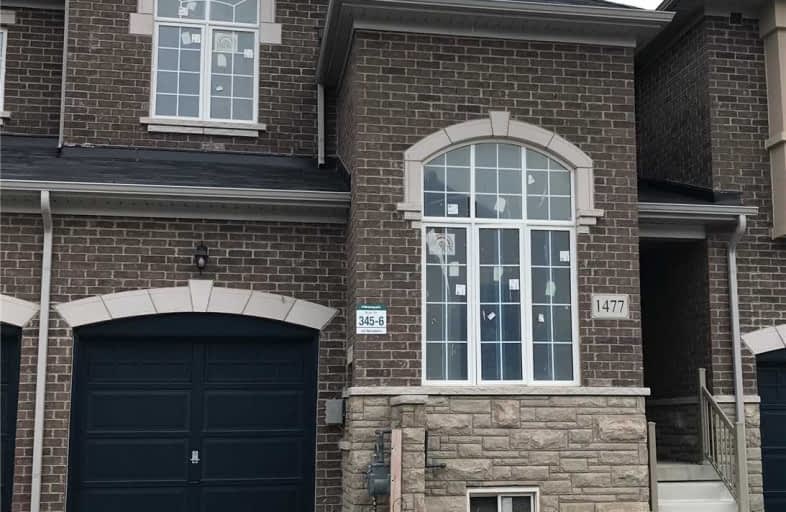
Boyne Public School
Elementary: Public
1.19 km
Lumen Christi Catholic Elementary School Elementary School
Elementary: Catholic
1.98 km
St. Benedict Elementary Catholic School
Elementary: Catholic
2.20 km
Our Lady of Fatima Catholic Elementary School
Elementary: Catholic
2.70 km
Anne J. MacArthur Public School
Elementary: Public
2.00 km
P. L. Robertson Public School
Elementary: Public
1.95 km
E C Drury/Trillium Demonstration School
Secondary: Provincial
3.85 km
Ernest C Drury School for the Deaf
Secondary: Provincial
4.02 km
Gary Allan High School - Milton
Secondary: Public
4.14 km
Milton District High School
Secondary: Public
3.30 km
Jean Vanier Catholic Secondary School
Secondary: Catholic
1.06 km
Craig Kielburger Secondary School
Secondary: Public
4.16 km



